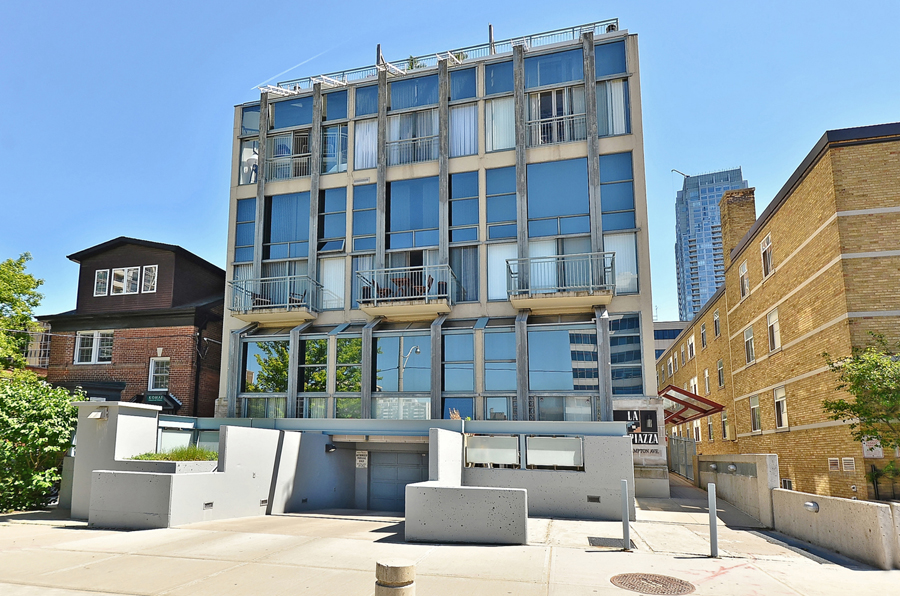Toronto Star
By Allison Harness
Bayview Village
Location: 8 Rean Dr. #1901, Bayview Ave. and Sheppard Ave. E.
Asking price: $449,900
Selling price: $447,000
Previous selling price: $426,100 (2010)
Size: over 900 sq. ft.
Parking: two underground spaces, one locker
Maintenance fees: $662.37 per month
Taxes: $2,537 (2012)
Bedrooms: 2
Bathrooms: 2
Days on the market: 80
Selling for 99 per cent of the asking price, this Bayview Village two-bedroom condo suite features panoramic views of the city.
“This is a luxury corner unit that has been upgraded and boasts an open-concept layout,” says listing agent Daniel Bloch. “It has nine-foot ceilings and lots of natural light. The kitchen features granite counters and there is a 295-square-foot terrace. The master bedroom is large and has a walk-in closet with upgraded organizers.”
Amenities in the building include a concierge, an exercise room, indoor pool, party/meeting room and a sauna.
The building is close to a library, a park, public transit and schools. It is steps to Bayview Village shops and has easy access to Highway 401.
Unit has: living room with hardwood and walkout; dining room with hardwood; eat-in kitchen with granite counter; master bedroom with broadloom, walk-in closet and four-piece ensuite; second bedroom with broadloom and walkout; three-piece bathroom.
Listing agents: Daniel Bloch and Liora Tal, Harvey Kalles Real Estate Ltd., Brokerage









