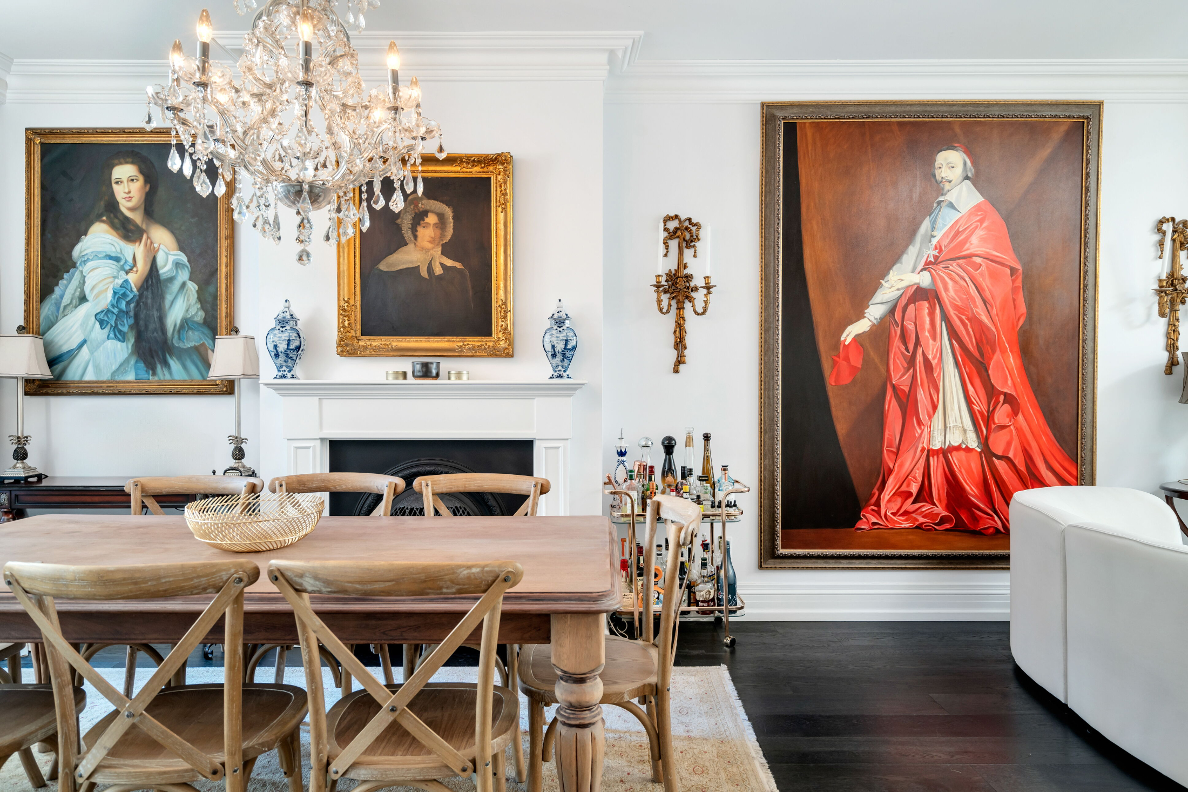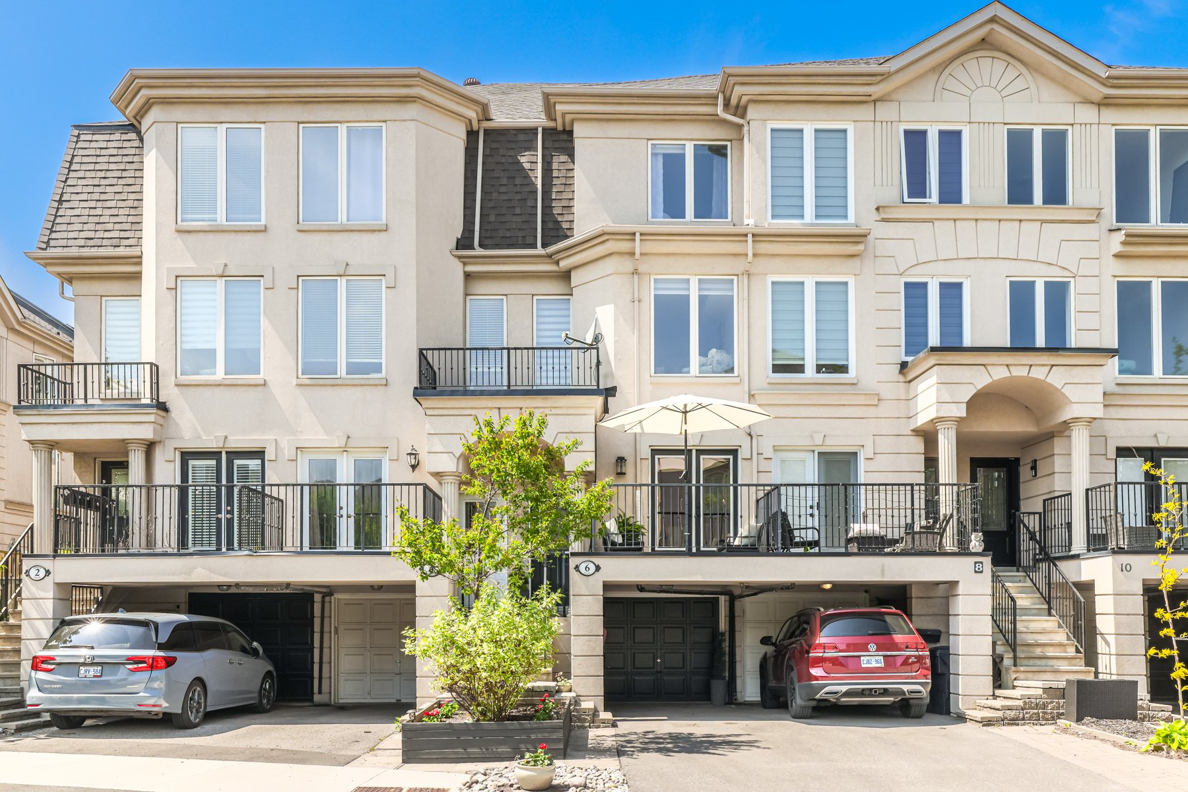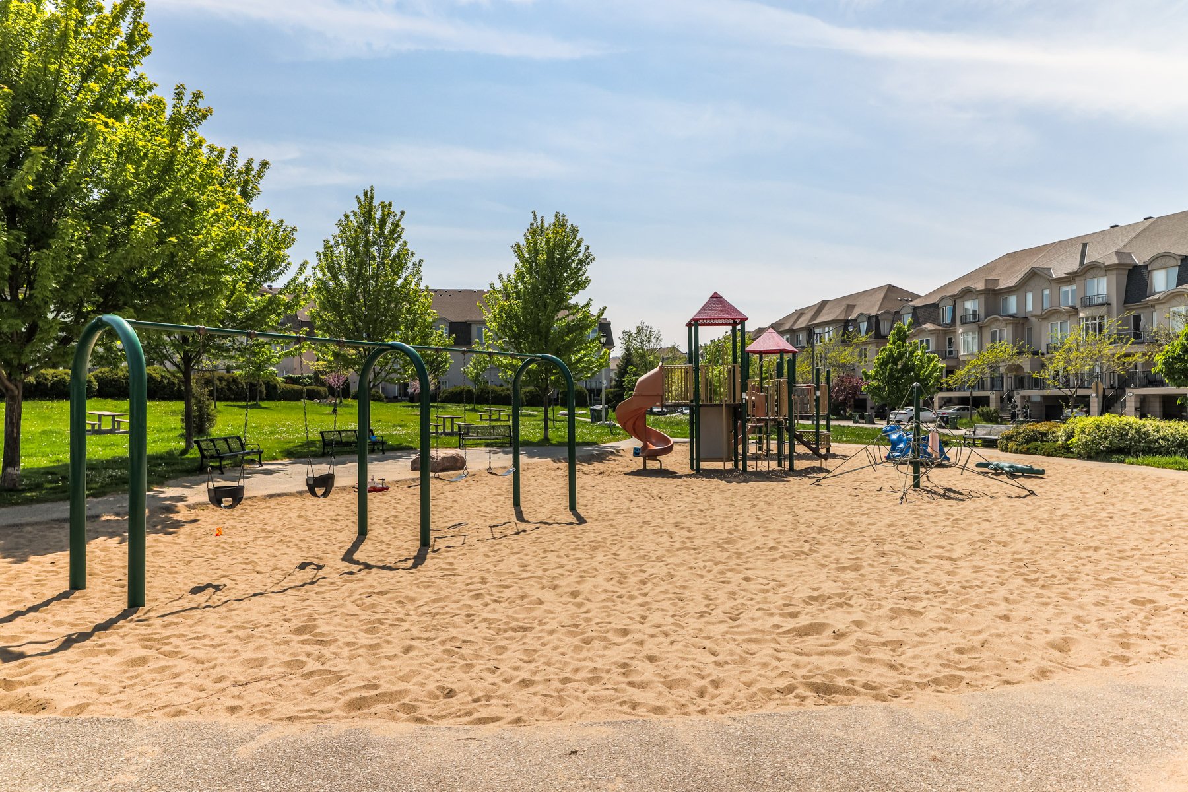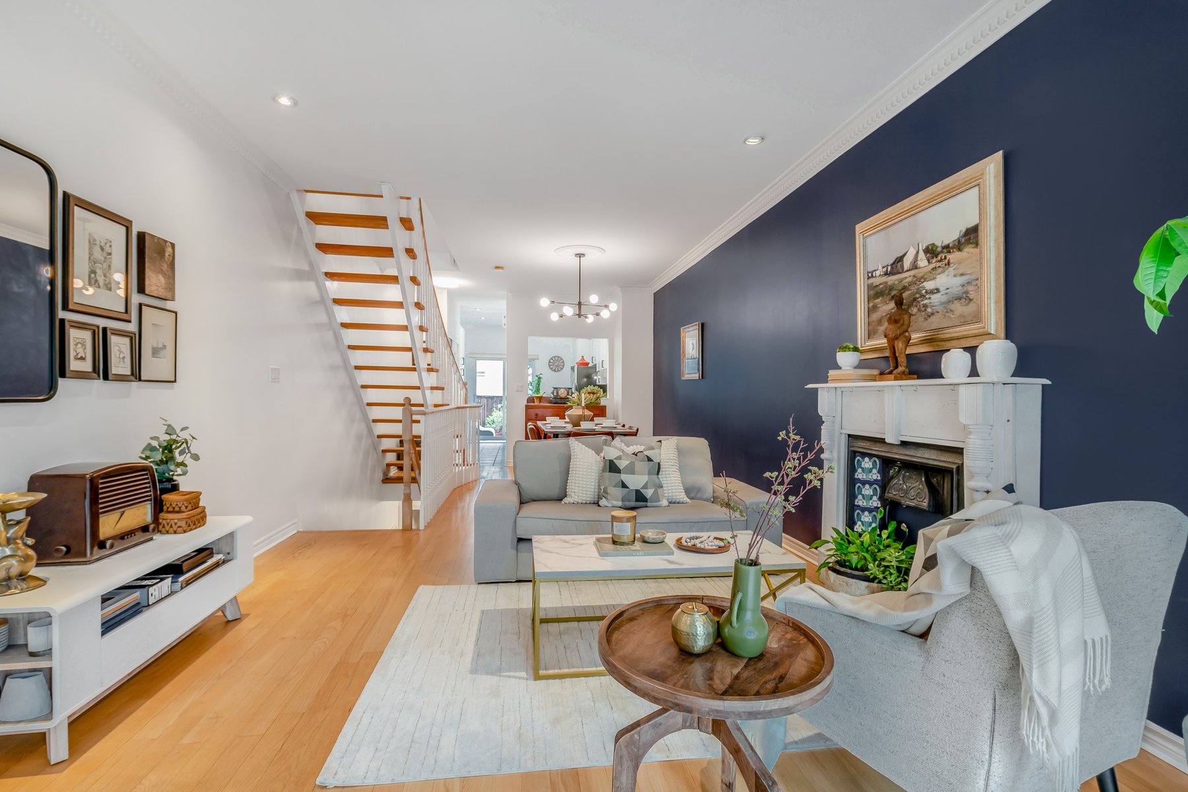A Victorian Home in Cabbagetown gets the character back
Globe and Mail
June 21, 2024
By Carolyn Ireland
Cabbagetown
63 Metcalfe Street, Toronto
Asking price: $2,599,000
Taxes: $8,728.18 (2023)
Lot size: 16 by 91 feet
Agents: Daniel Bloch and Liora Tal, Harvey Kalles Real Estate
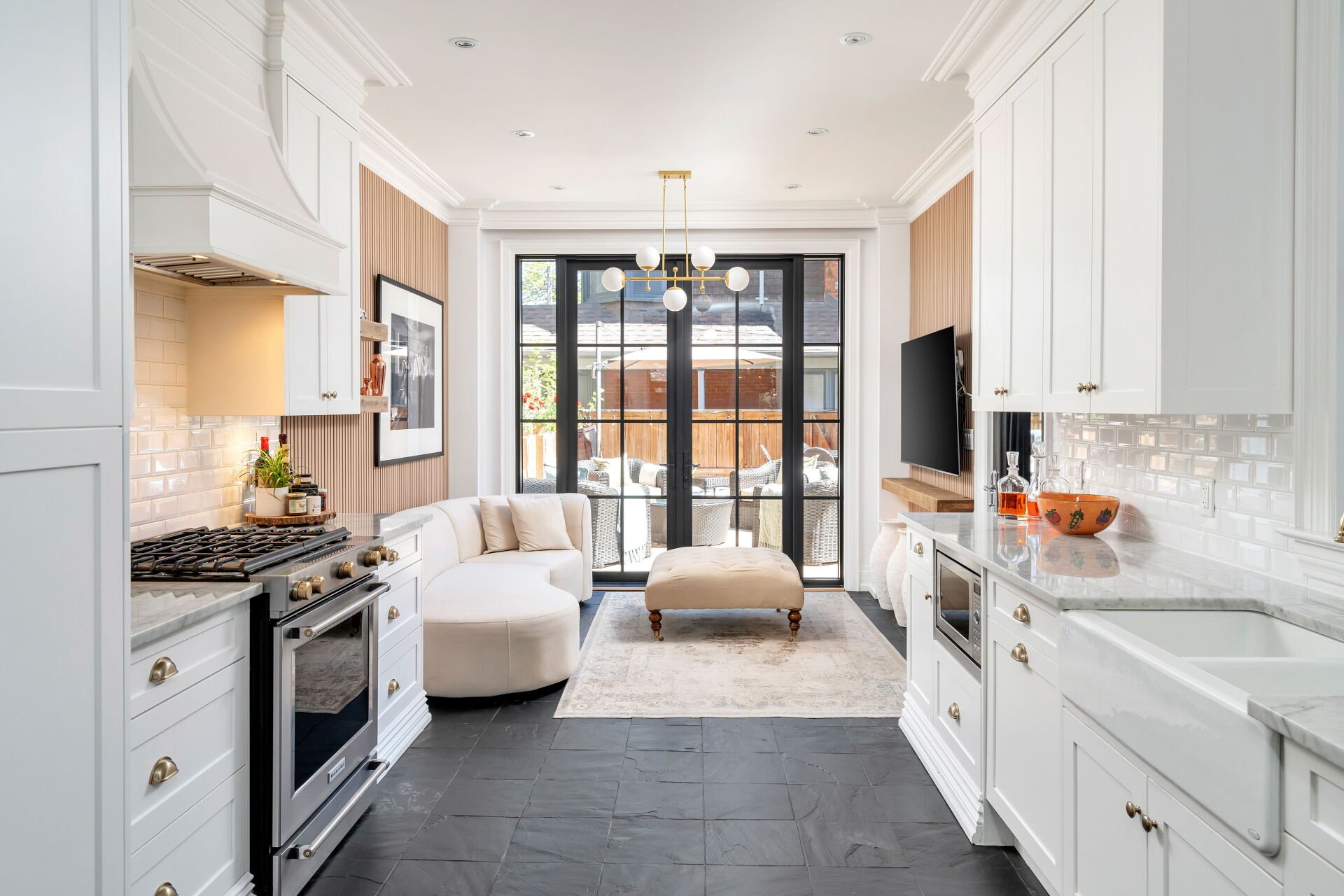
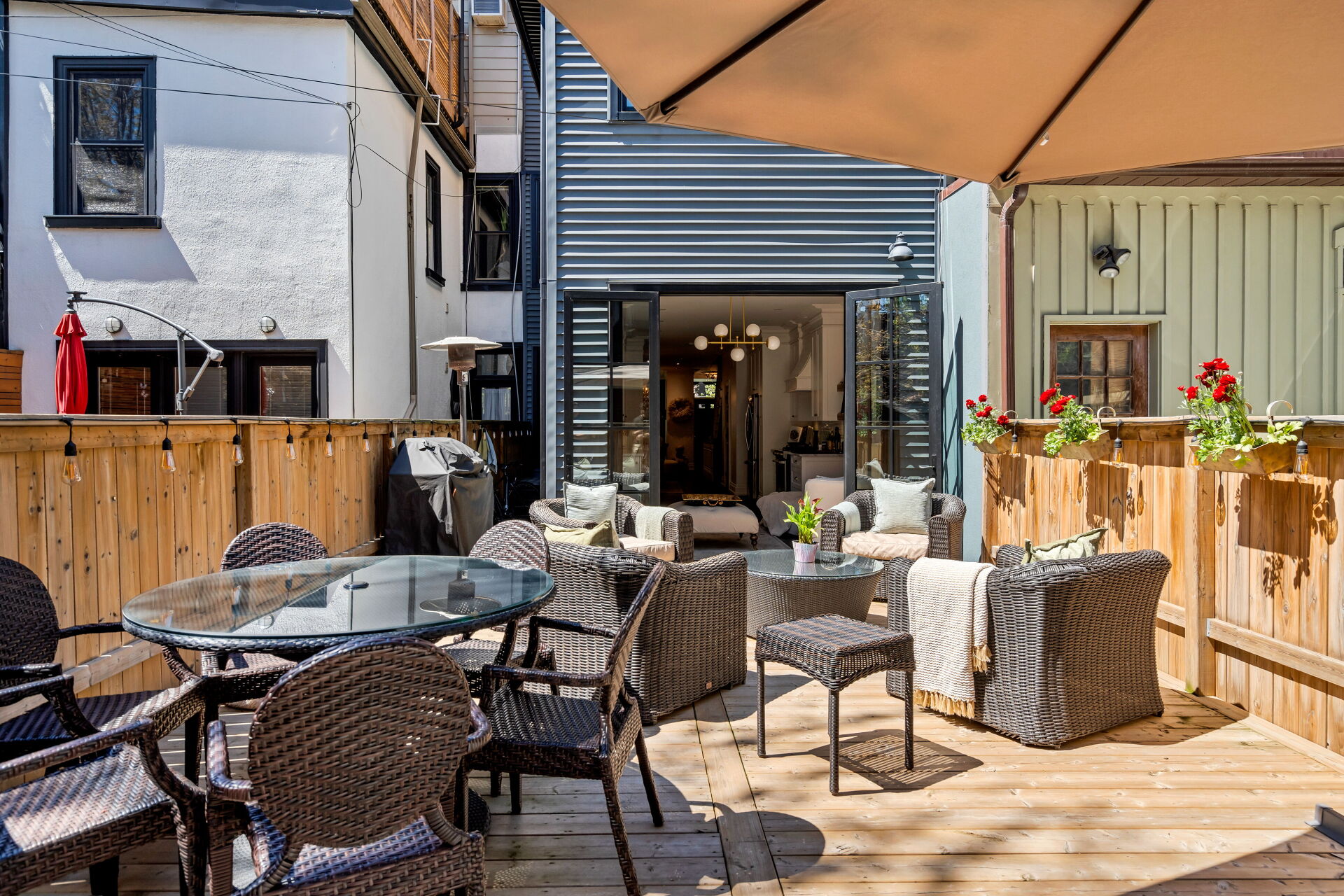
The backstory
During Keith Pfeiffer’s first visit to Toronto in the 1990s, the South Africa native was invited to a dinner party in the city’s historic Cabbagetown neighbourhood.
Mr. Pfeiffer recalls being charmed by the Victorian streetscape. He had no plans to move to Canada at the time, but in 2008 his partner Lawrence Reiter suggested the two do exactly that.
“We just couldn’t deal with the crime any more,” Mr. Pfeiffer says of life in South Africa.
The couple felt the need for a change and Toronto seemed like a safe and inviting city.
They rented in the Annex for a while and considered Victorian homes in the area. But for Mr. Pfeiffer, most city neighbourhoods couldn’t match the character of Cabbagetown.
About 10 years ago he went to look at a slender Victorian-era row house for sale at 63 Metcalfe St.
The 2 1/2 storey home was dilapidated after years of neglect.
“There was no staircase to the second floor – you accessed it from outside,” he recalls. “I looked at it and said, ‘this is too big a job for me. I’m out.’”
Mr. Pfeiffer and Mr. Reiter continued their search for a less overwhelming project. They purchased another late-19th century home and refurbished that property.
“My big passion is walking into these Victorians where they have stripped the character out and putting the character back in,” says Mr. Pfeiffer.
About three years ago the house at 63 Metcalfe came up for sale again. This time Mr. Pfeiffer and Mr. Reiter were pleasantly shocked by the transformation.
In the years since Mr. Pfeiffer first walked through the door, another couple had purchased the home and undertook an extensive renovation.
The two decided to buy the property and add their own style over time.
The house today
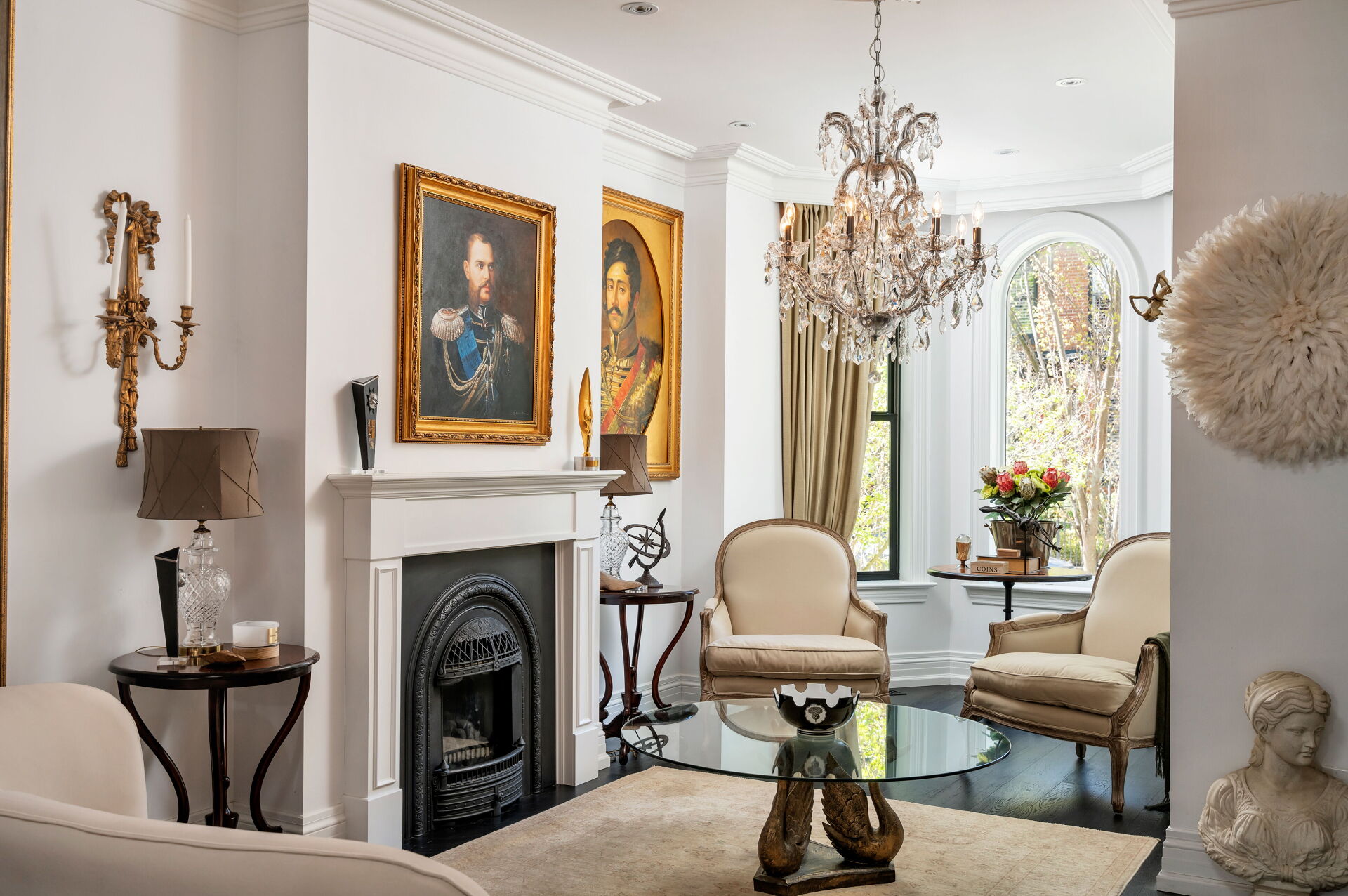
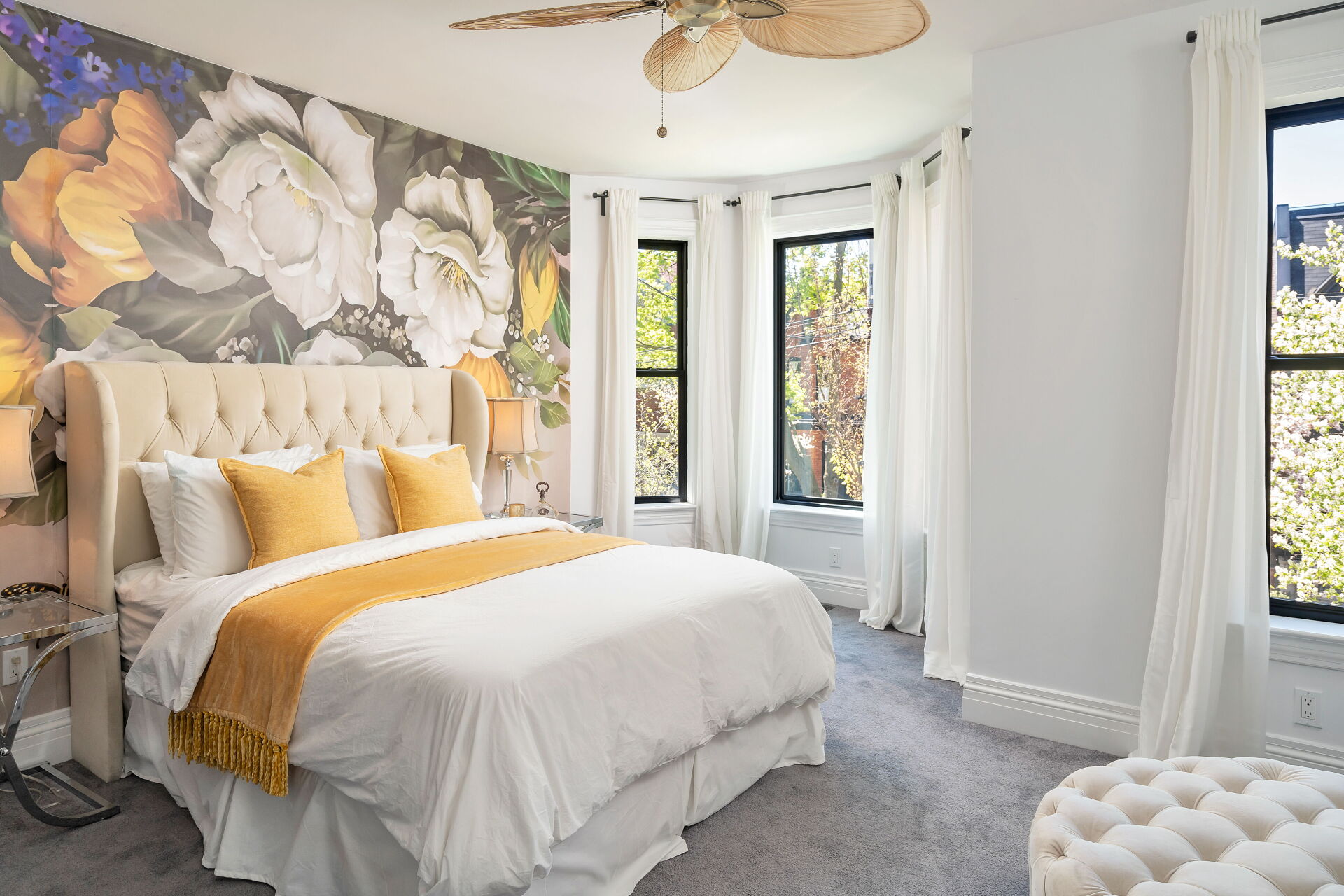
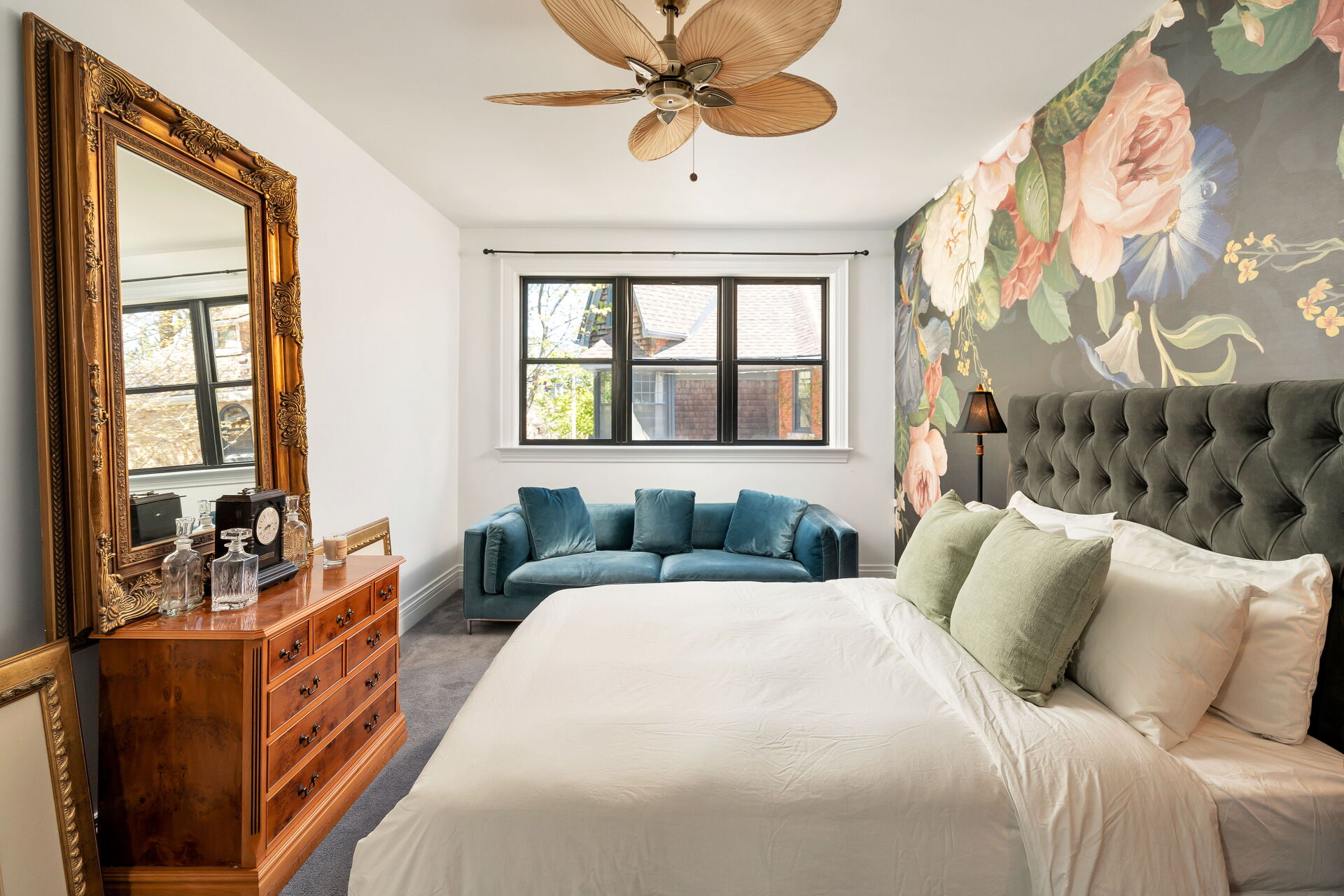
Mr. Pfeiffer and Mr. Reiter got to know the previous owners, who described evicting the raccoons who lived in the attic and cleaning up the property.
“It was a mammoth task,” says Mr. Pfeiffer.
They also built a new staircase to the second floor but this time they made it a little wider than the original staircase from the late 1800s would have been. That made tasks such as carrying furniture up to the higher floors much easier, Mr. Pfeiffer points out.
Walls have been removed on the main floor so that the living room at the front of the house is open to the dining area in the centre and the kitchen at the rear.
“The proportions are enormous,” Mr. Pfeiffer says of the high ceilings that allow room for grand chandeliers.
Mr. Pfeiffer revamped the kitchen area, where the previous owners had a built-in banquette along the home’s rear wall. The door to the garden was along the side.
That arrangement was practical for a family with three kids, Mr. Pfeiffer says, but it cut off the kitchen from the backyard.
“It made the house incredibly dark,” he adds.
Mr. Pfeiffer removed the banquette and had floor-to-ceiling French doors and windows installed.
He had the outdoor deck raised to the level of the kitchen so that it’s easy to step outside for lounging and dining or soaking in the hot tub.
The area between the kitchen and deck has become a family room with wood-lined walls to delineate the space and add texture.
Throughout the four-bedroom home, the previous owners chose a simple scheme.
“They went black and white with the entire house – doors, floors, window frames, et cetera,” says Mr. Pfeiffer, who decided to keep that envelope in most rooms but added some colour in the form of tiles, paint, wallpaper and art.
In the kitchen, Mr. Pfeiffer retained the white cabinets but refinished the marble countertop. He also changed the taps and cabinet hardware to an antique gold finish.
He also visited salvage shops to find reclaimed Victorian elements such as the plaster ceiling rosettes.
Upstairs, the home has three bedrooms and a family bathroom with a soaker tub.
In the bedrooms, Mr. Pfeiffer had floral wallpaper murals printed in Turkey to match the size of the walls.
The partly finished lower level currently serves as a home office.
Mr. Pfeiffer says Metcalfe is a very quiet street with lots of friendly people nearby willing to help each other out. He enjoys sitting out front and talking with neighbours as they pass by.
“In South Africa we lived behind these huge walls,” he says. “In a lot of cases, I never met my neighbours. Now they’re a call away.”
The best feature

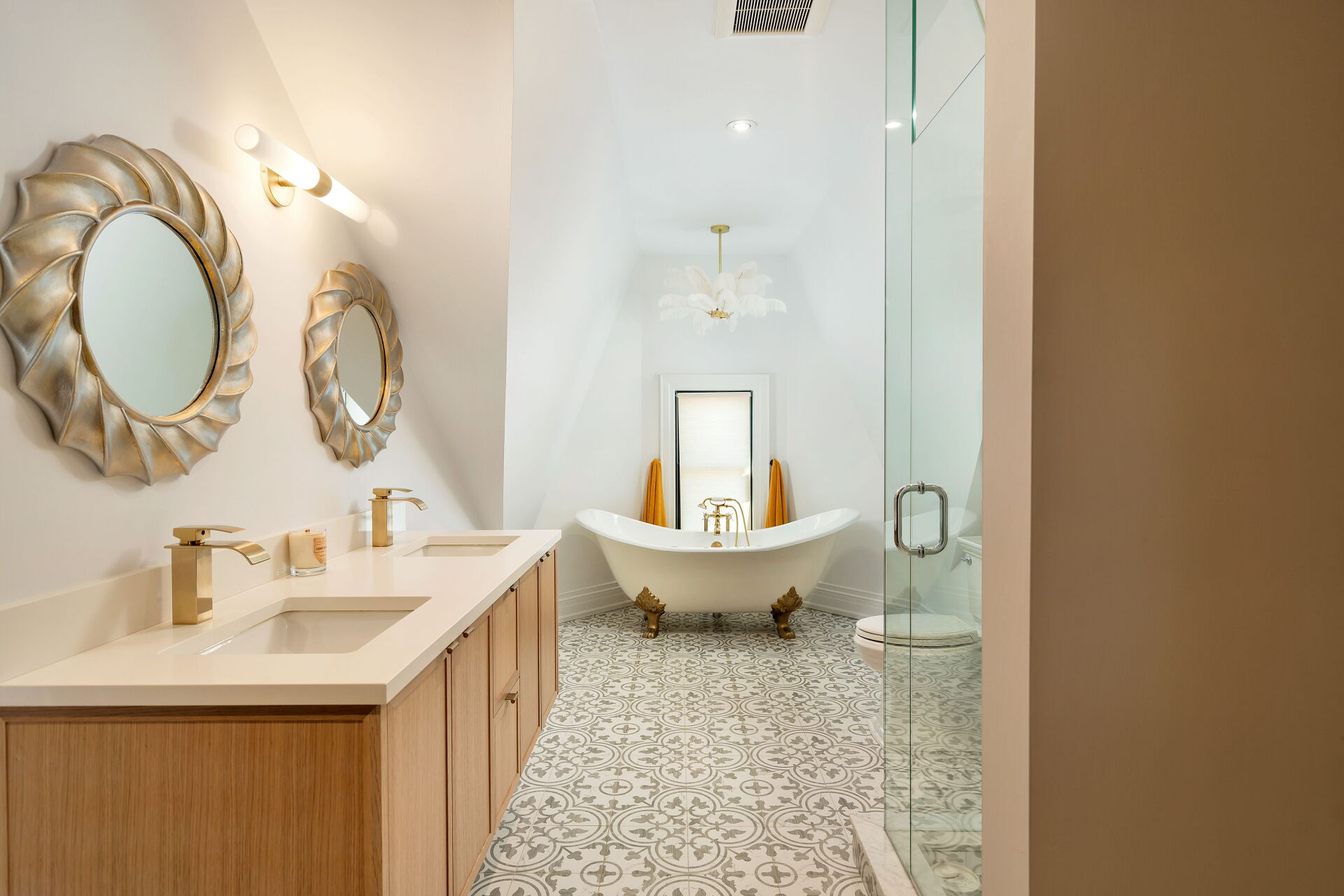
The top floor of the house provides a primary suite with plenty of privacy.
The bedroom at the rear has a gas fireplace and doors opening to a deck.
There’s an area for coffee and built-in closets provide lots of storage space.
The large bathroom has a double vanity, claw foot tub and ceramic floor ties imported from Portugal.
For that suite, Mr. Pfeiffer removed some of the black and white finishes and added blue and muted gold.
“I just wanted it a little bit softer.”

