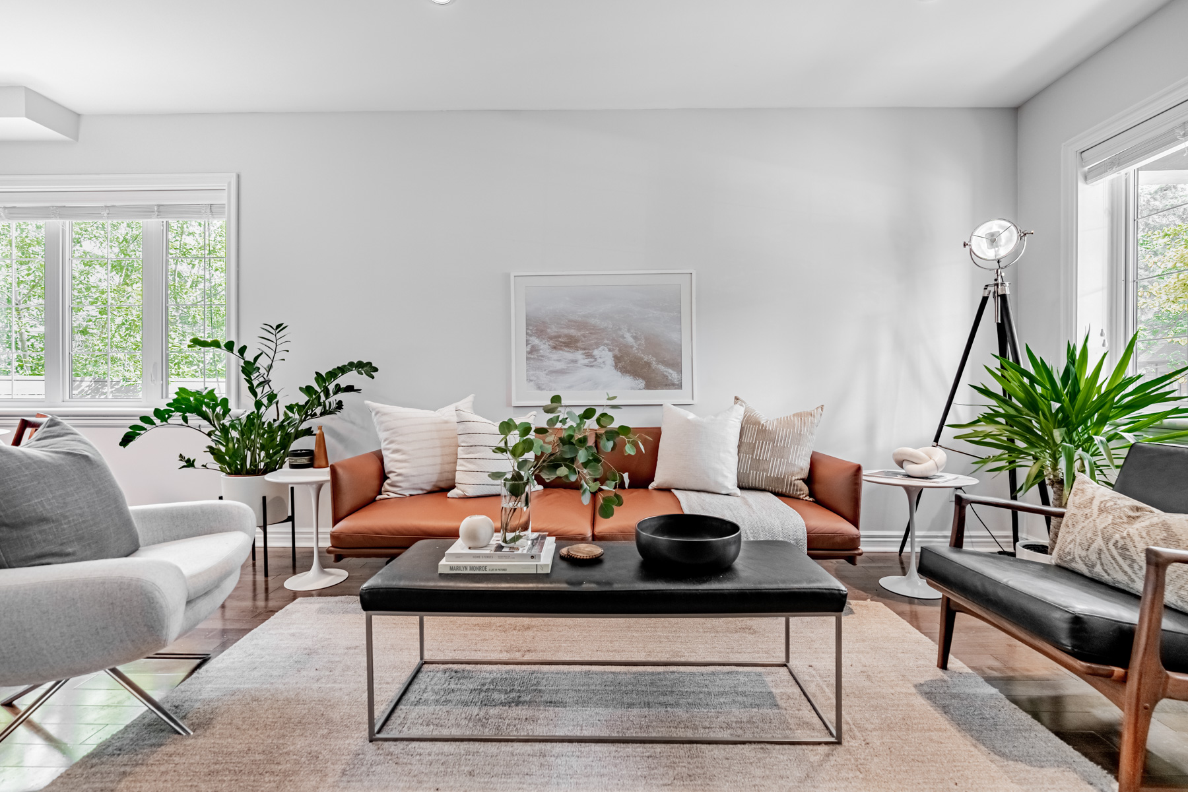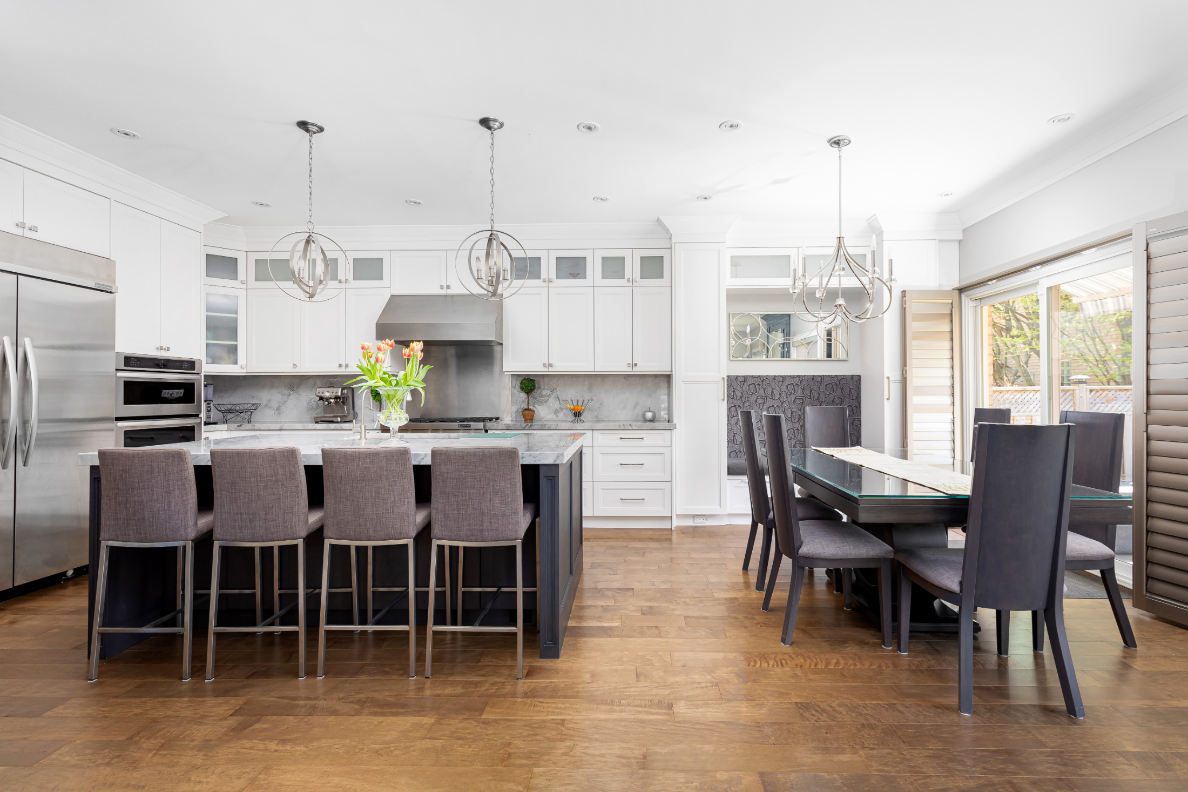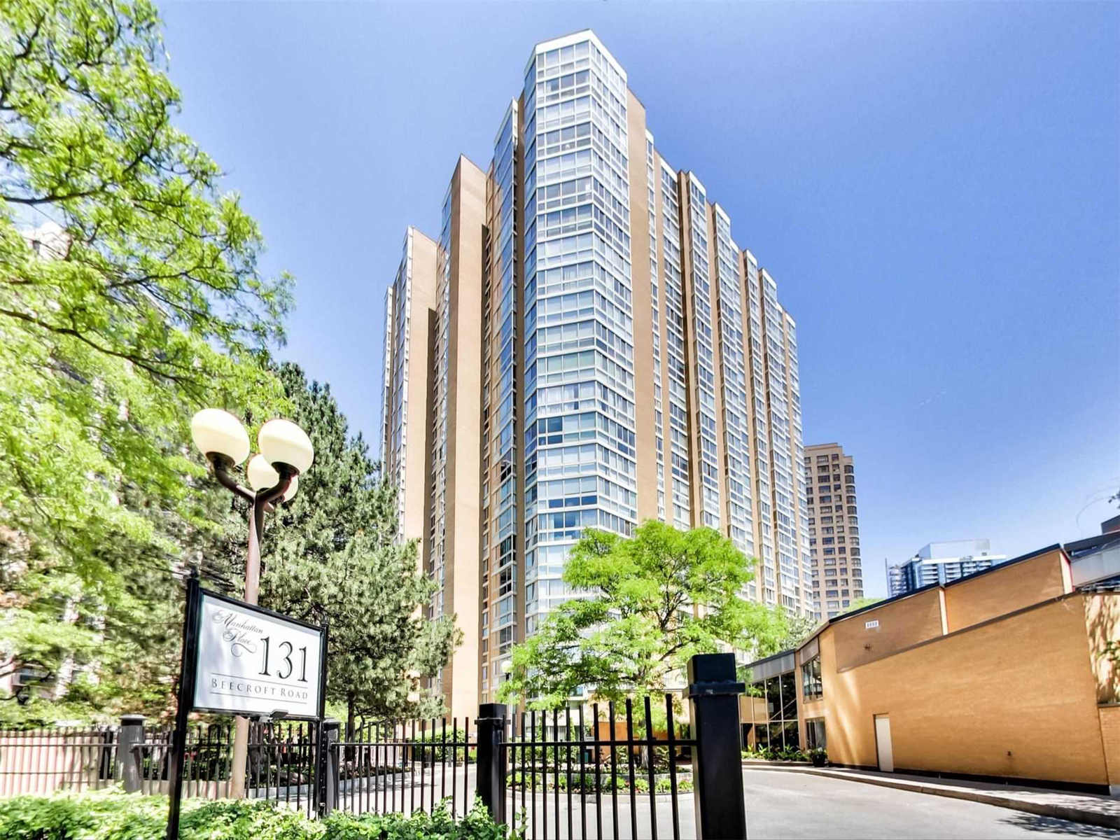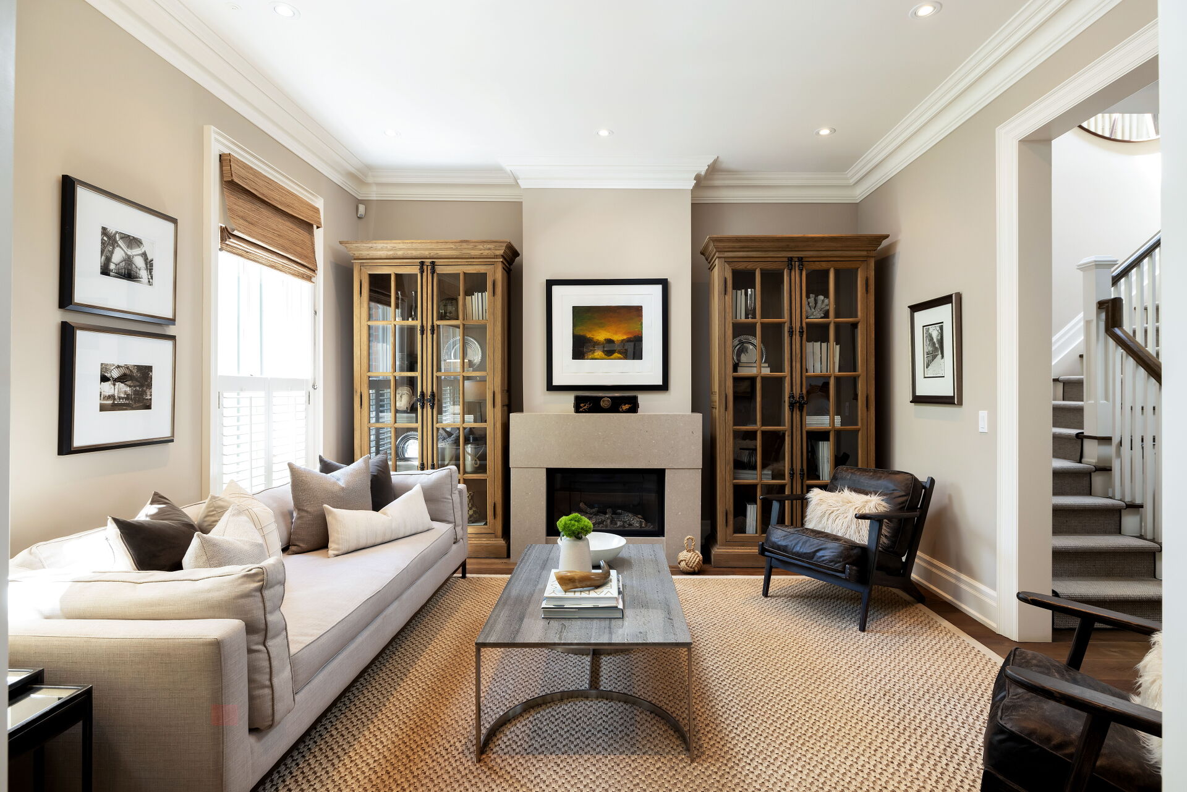National Post
June 14, 2025
By Connie Adair
Moss Park
418 Ontario Street
(Parliament and Carlton streets)
Asking price: $1,369,900
Sold for: $1,350,000
Taxes: $7,074 (2024)
Bedrooms: 2+1
Bathrooms: 2
Square footage: 1,506
Garage: 1
Days on the market: 8
This Ontario Street house “went to market amidst tariff announcements and a bizarre spring snowstorm, so our timing wasn’t necessarily ideal,” says listing agent Liora Tal.
“We were battling headlines and the weather to get people through, as was the case for any homes that came to market in early April. That being said, those who were braving the ‘storms’ were serious buyers. For us, it was less about how many people visited or the number of offers we received and more about quality (of potential buyers),” she says.
Co-listing agent Daniel Bloch says, “The sellers also adjusted their expectations to reflect the marketplace, which helped them avoid a months-long selling process.”
The 1,506-square-foot home was built in 1875 and “over the years it has been thoughtfully updated by previous owners to reflect modern standards,” he says. “Like many properties in the area, it was part of the neighbourhood’s revitalization that began in the 1970s, a period marked by a growing movement to preserve historic charm, prevent highrise developments and restore classic Victorian homes.”
Potential buyers were taken by the choice between two primary bedrooms, says Tal. “At the rear of the home, a renovation to create a peaceful sanctuary involved the addition of a stunning ensuite bathroom and tubular skylights. At the front, the garden-facing bedroom with a vaulted ceiling and dormer window has a generous walk-in closet with new custom organizers.”
A top-storey loft has a bright work-from-home space and a bonus den, she says.
Bloch says the home appealed to first-time buyers, especially those looking for a condo alternative. “It’s a perfectly sized home for a couple who wants to be in an established neighbourhood.”
Tal says, “This home offers fantastic value for its price point, saving the buyers hundreds of dollars each month in maintenance fees, not to mention its great long-term investment potential.”
Features include a contemporary kitchen, an openconcept living/dining room and a walkout to a backyard oasis that includes a deck. The property also has terraced gardens and a carport. The current owners commissioned an artist to paint a vibrant mural on the garage door.
Listing Broker: Harvey Kalles Real Estate Ltd. (Liora Tal and Daniel Bloch)

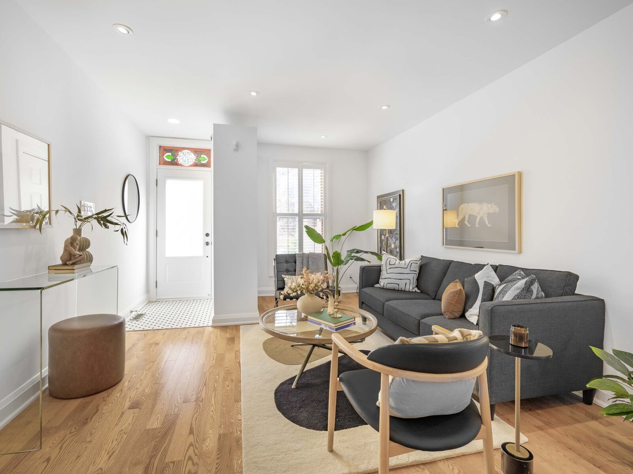

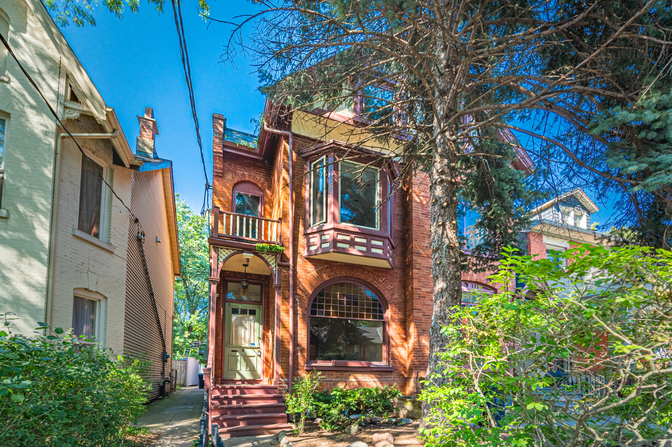





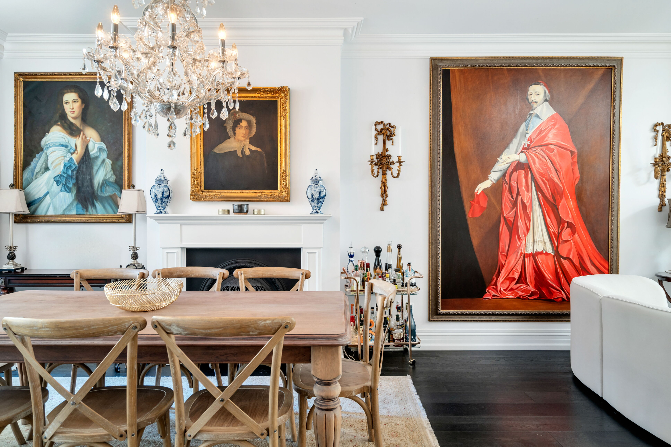
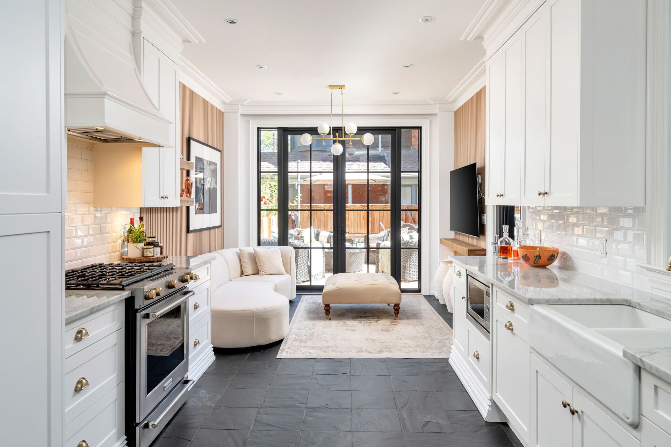
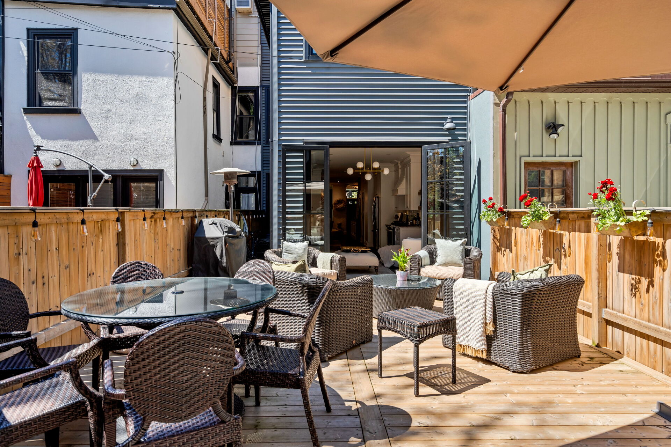
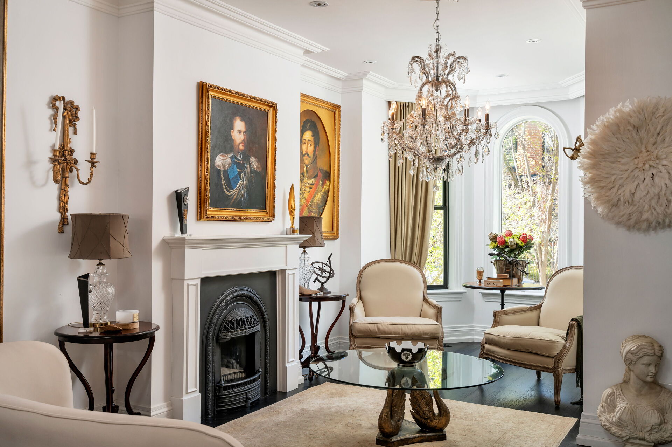
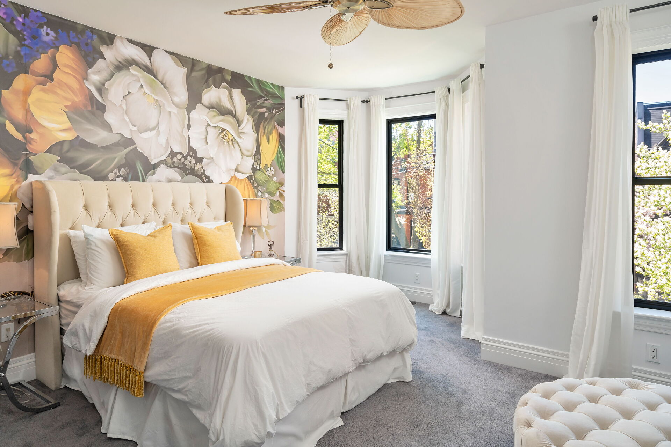
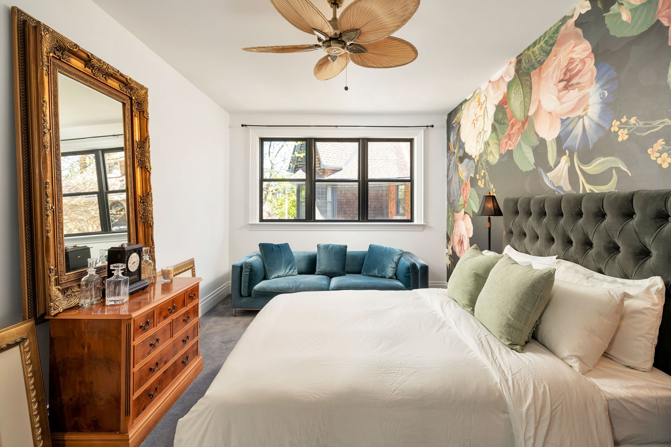

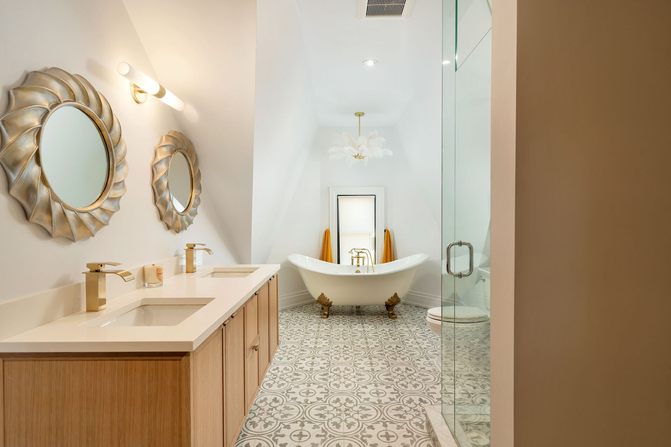
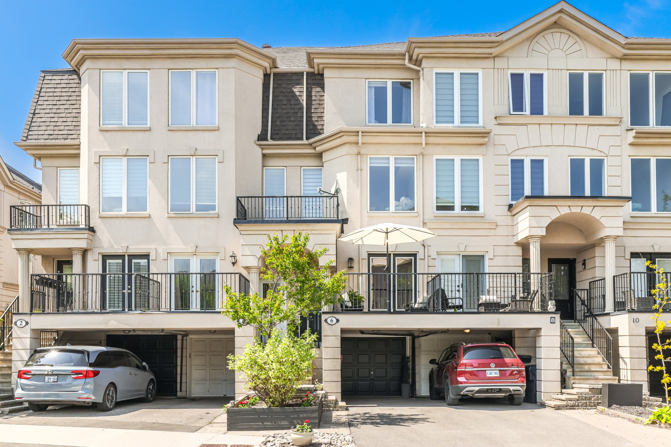

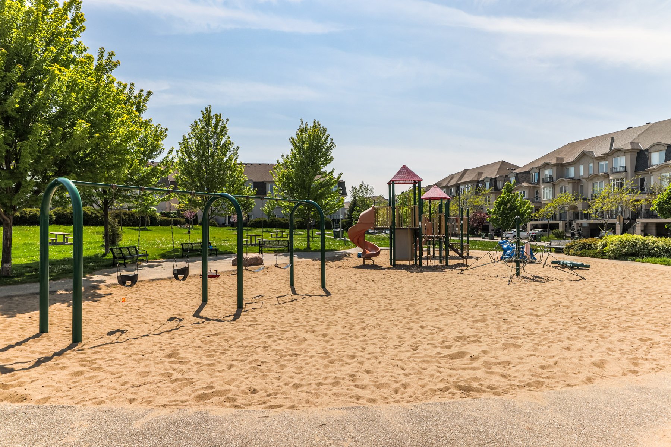
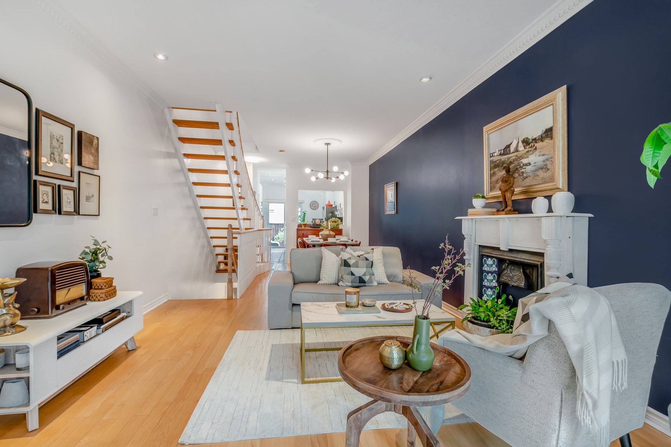


.jpg?cc=1710801176714)
