Parliament Street News
By Liora Tal-Bloch
Cabbagetown
Missed the Spring Market and wondering if you should sell your home during the summer months? It’s a legitimate and common question we hear often, but choosing to put your home on the market during the summer has some advantages. Here is some advice to help you make the best decision when the time comes to sell.
Your home and garden show their best.
When trying to attract a buyer, their first impression is a lasting one. Your home’s curb appeal is crucial. When trees are without leaves or snow is covering your walkway, even the most beautiful home can lose its appeal. If you are selling in the summer, use attractive landscaping, a fresh coat of paint on the front door and an inviting patio. Summer’s great natural lighting also means beautiful photographs for your listing and fresh flowers provide a natural air freshener.
You’ll have more time to dedicate to the sale.
During any time of year, homeowners spend an average of 30 hours in the process of selling a home (pricing, visits, and sales contracts). By choosing the summer to list your home, you may have some holiday time to use towards preparations including small fixes and do-it-yourself projects. You may also choose to leave out summer snacks and refreshing drinks for your visitors!
You’ll have less competition.
The number of property sales tend to decrease between July-August because there are fewer homes available on the market while sellers go on vacation. Get out ahead of your competition so more buyers are drawn to your home. Demand is still quite strong in our marketplace with buyers who are ready, willing and able to offer on your home.
You can benefit from better visibility in the neighbourhood.
“For Sale” signs are much more visible in the summer than in the winter. In some tourist areas or during local events, foot traffic is also more abundant, allowing for people to stop and look or call the listing realtor with enquiries. Word-of-mouth networking can assist to bring in more buyers.
You will be in a good position to sell in the fall.
If you do not sell your home in the summer, at least you will have had the opportunity to “test” the reaction of buyers and then make some adjustments in anticipation of a fall selling period. Once buyers have seen your home, you can cater the product or price to meet their expectations. If there’s something that is unattractive to potential purchasers, you have time to fix it before the autumn market comes (typically the second week of September).
Thinking of selling your home? We are local realtors with many years of experience selling in all seasons and markets!
BLOCH Real Estate Team
Daniel Bloch & Liora Tal-Bloch
416.666.0311
info@teambloch.com
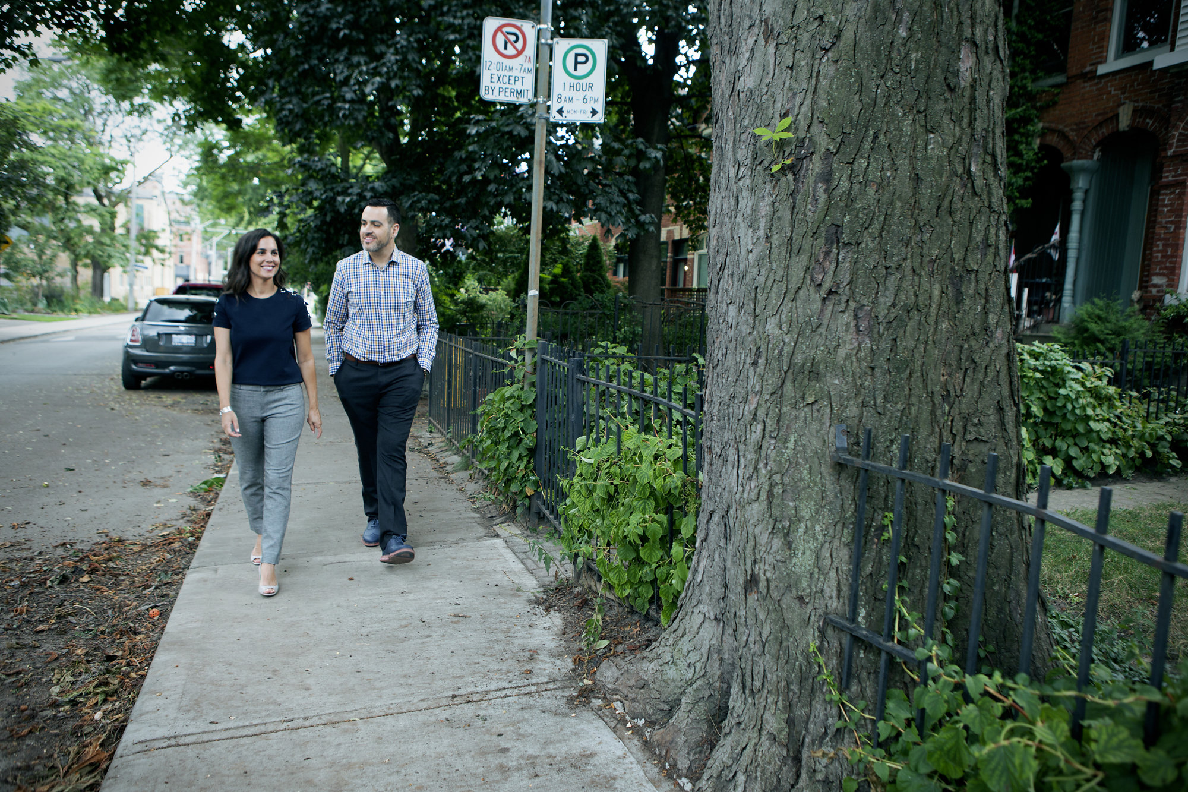


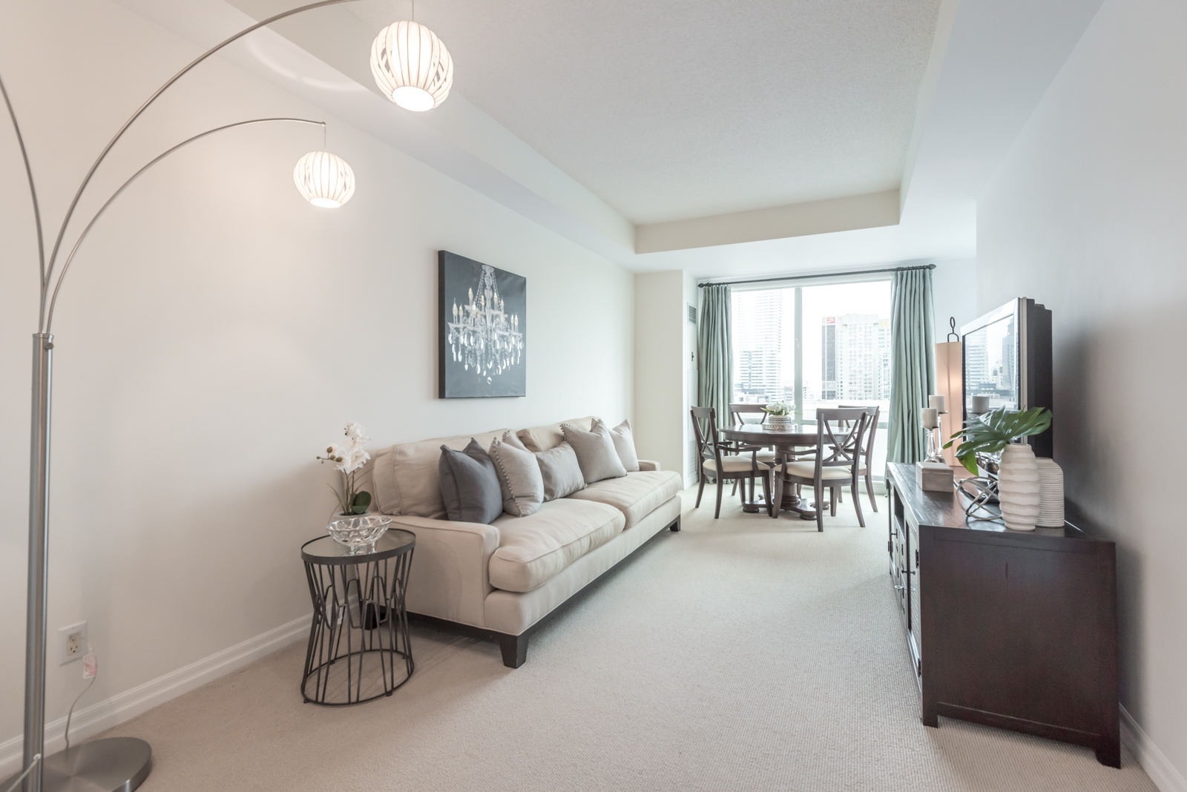



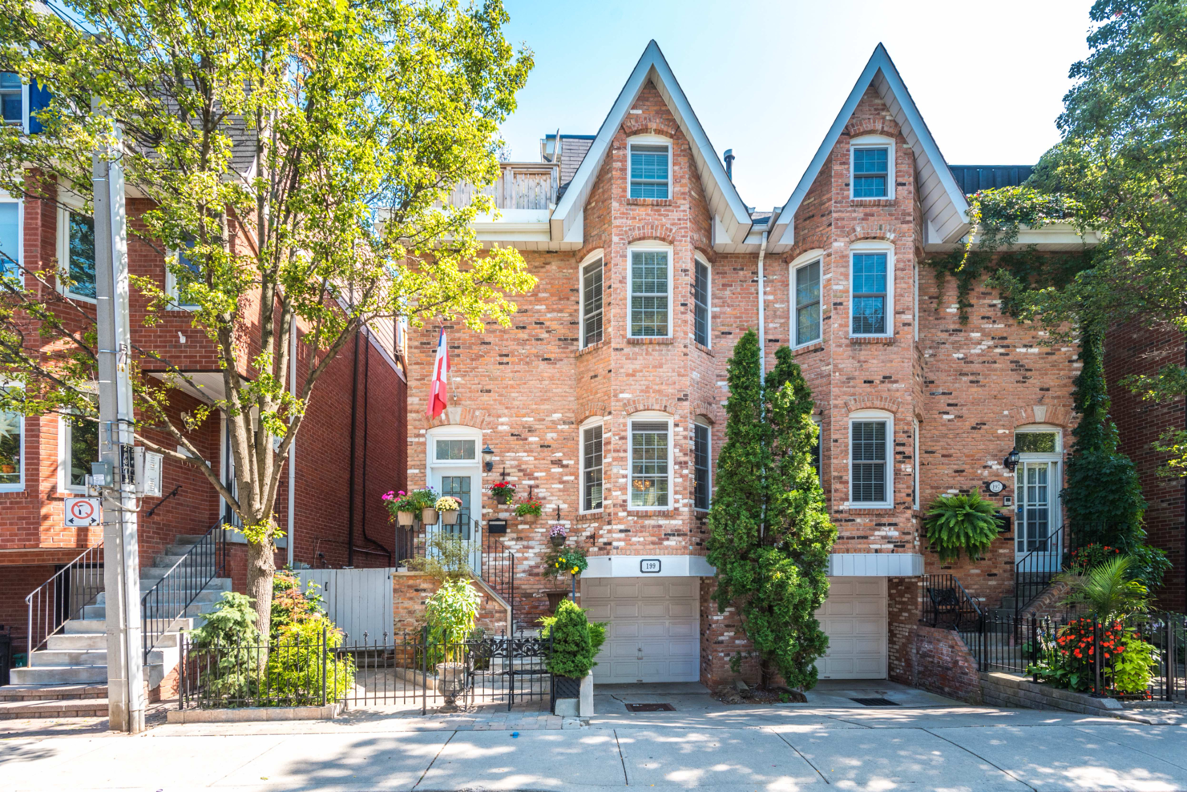
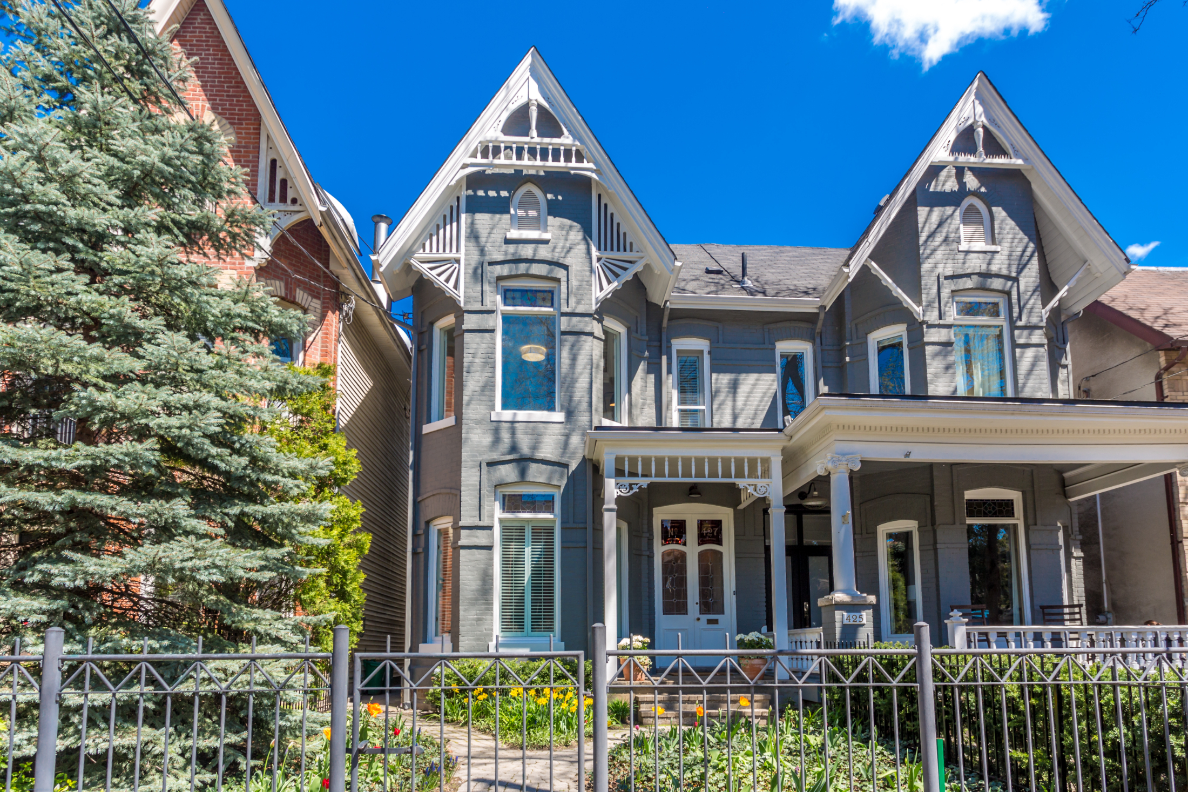
.jpg?cc=1690314524591)


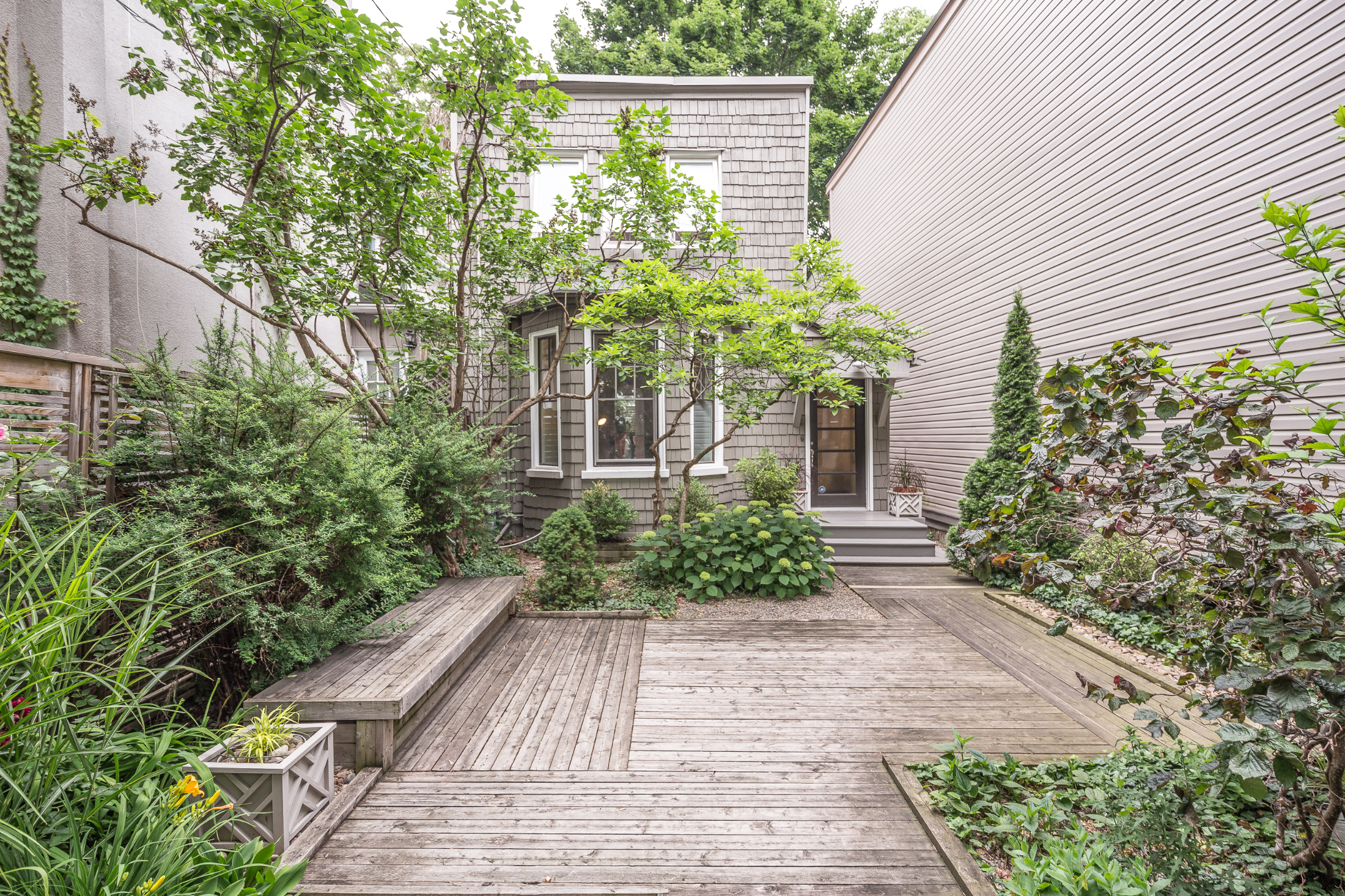

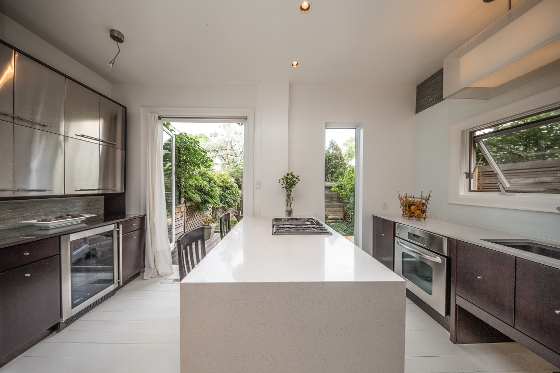
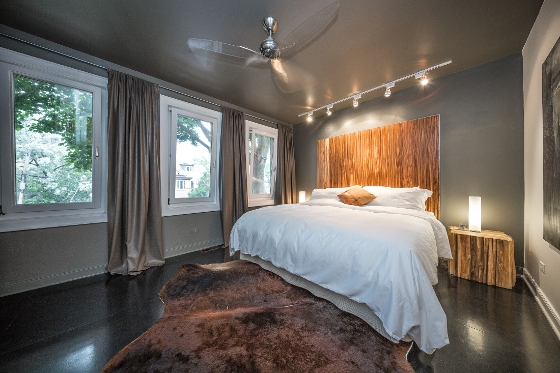
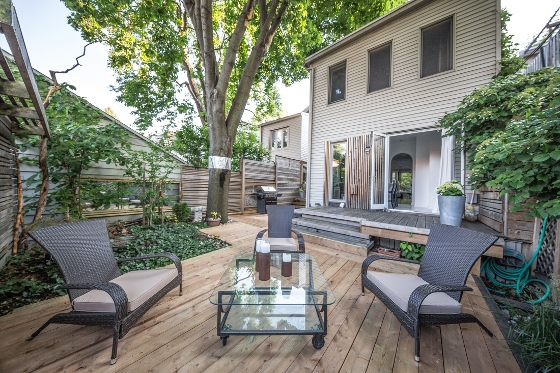

.jpg?cc=1690315691877)

