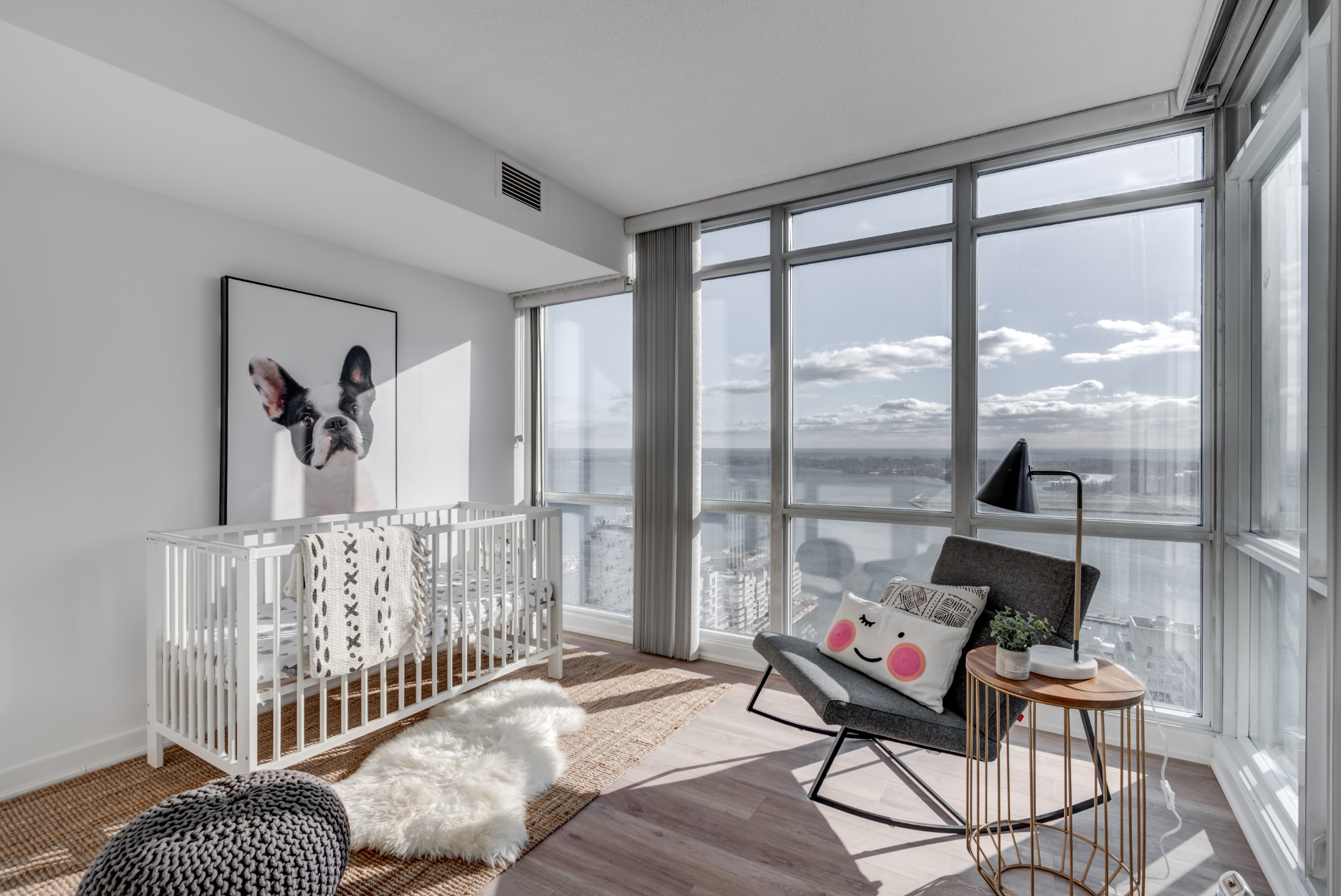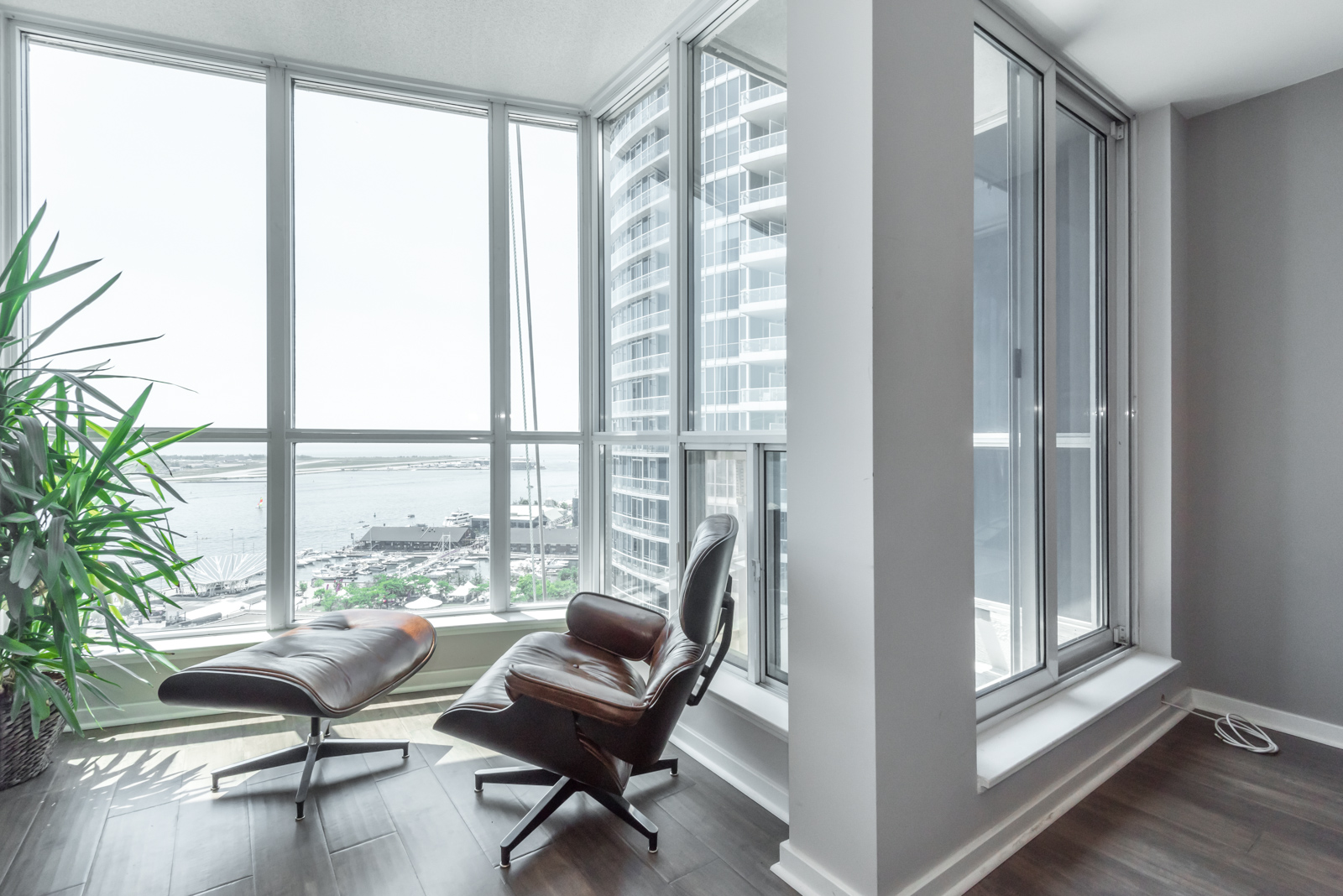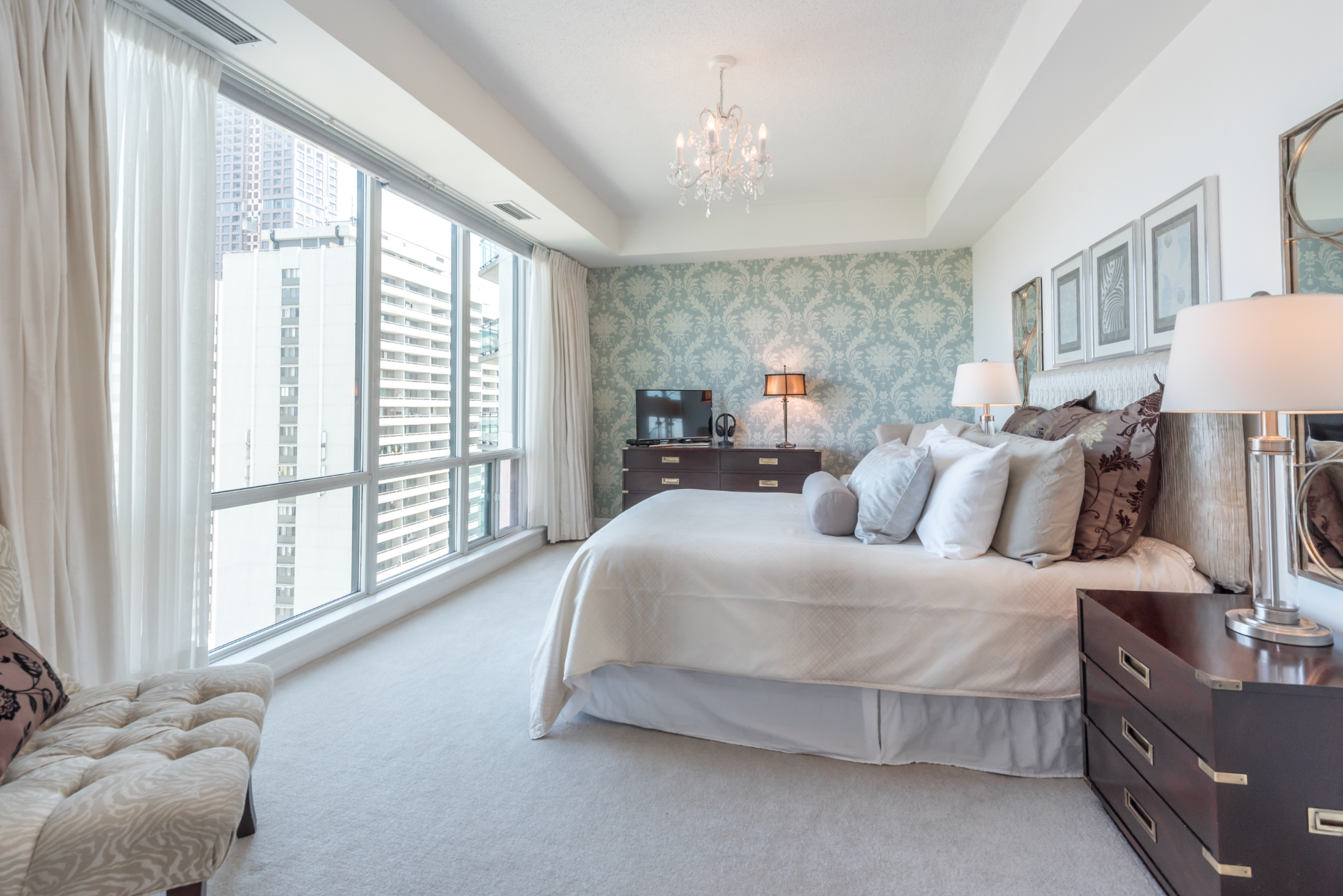National Post
By Connie Adair
Rosedale
300 Bloor Street East #2910 (Bloor Street & Mount Pleasant Road)
Asking price: $1,150,000
Sold for: $1,150,000
Bedrooms: 1+1
Bathrooms: 2
Square footage: 1,067
Garage: 1
Days on the market: 17
For many years The Bellagio attracted “mostly retired folks or downsizers, but in recent years it has been growing families who are attracted to the building for its spacious units, outstanding amenities and pool, but most importantly its proximity to top-rated schools in the area,” says listing agent Daniel Bloch.
Suite 2910, a designer’s and architect’s city home, was originally a two-bedroom unit. It appeals to singles or couples who don’t need an extra bedroom but want a larger space perfect for entertaining, says co-listing agent Liora Tal.
The neutral living space has walls of glass the offer light and views. Tal says, “The best features of this unit are the open-concept plan and amazing four-season views of the Rosedale Valley.”
The renovated gourmet kitchen has quartz countertops, dark cabinetry and a stainless steel vent and appliances. The living/dining room has hardwood floors. The home office fits into a dining room nook.
The main four-piece bathroom has a soaker tub. The king-sized retreat bedroom has a walk-in closet and a three-piece ensuite bathroom with a large tiled glass shower. The foyer is outfitted with marble flooring and the closet has custom organizers. There is also an updated laundry closet.
The large private balcony is ideal for morning coffee and serene sunsets, Bloch says. It has northwest a view. The suite comes with one underground parking spot.
Building amenities include a 24-hour concierge, an indoor saltwater pool, a sauna, a gym, guest suites, parking for visitors and an automated mail room.
“The current owners decided to leave the city, like many others,” Tal says. The Bellagio is close to Yorkville, restaurants, shops and two subway stations.
Listing Broker: Harvey Kalles Real Estate Ltd. (Liora Tal and Daniel Bloch)


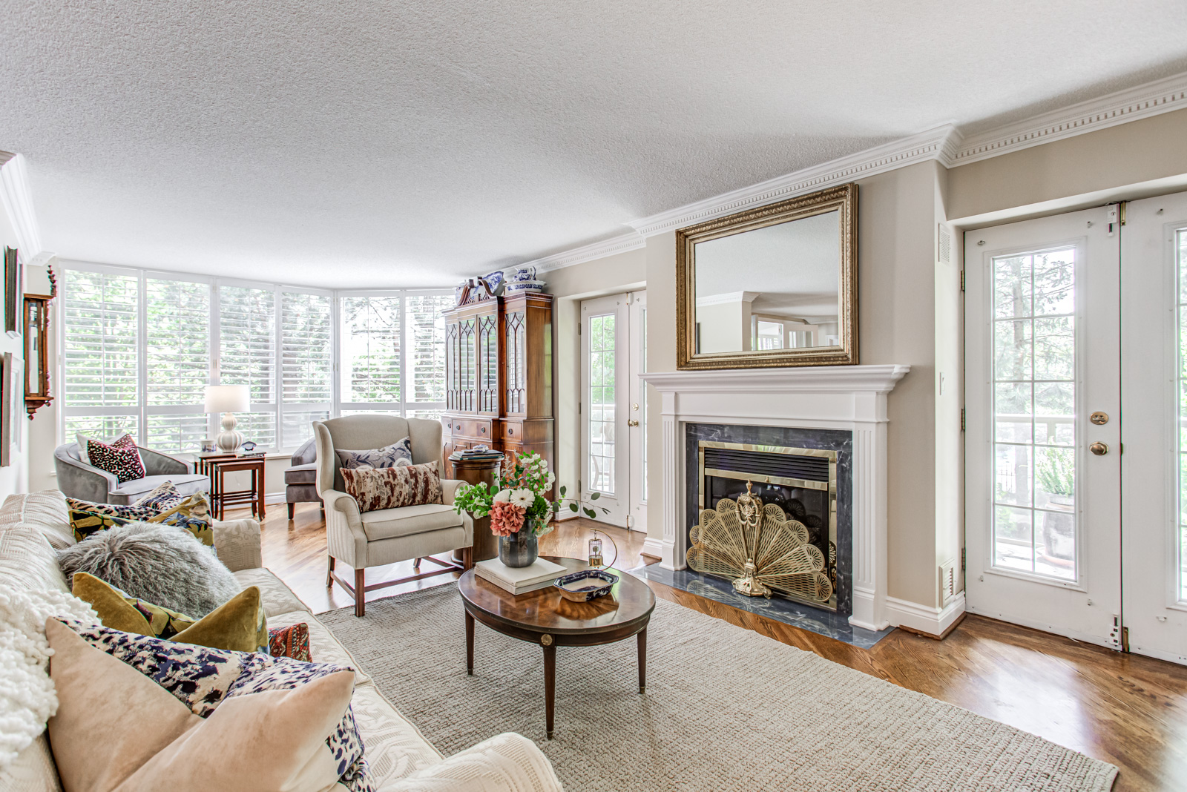



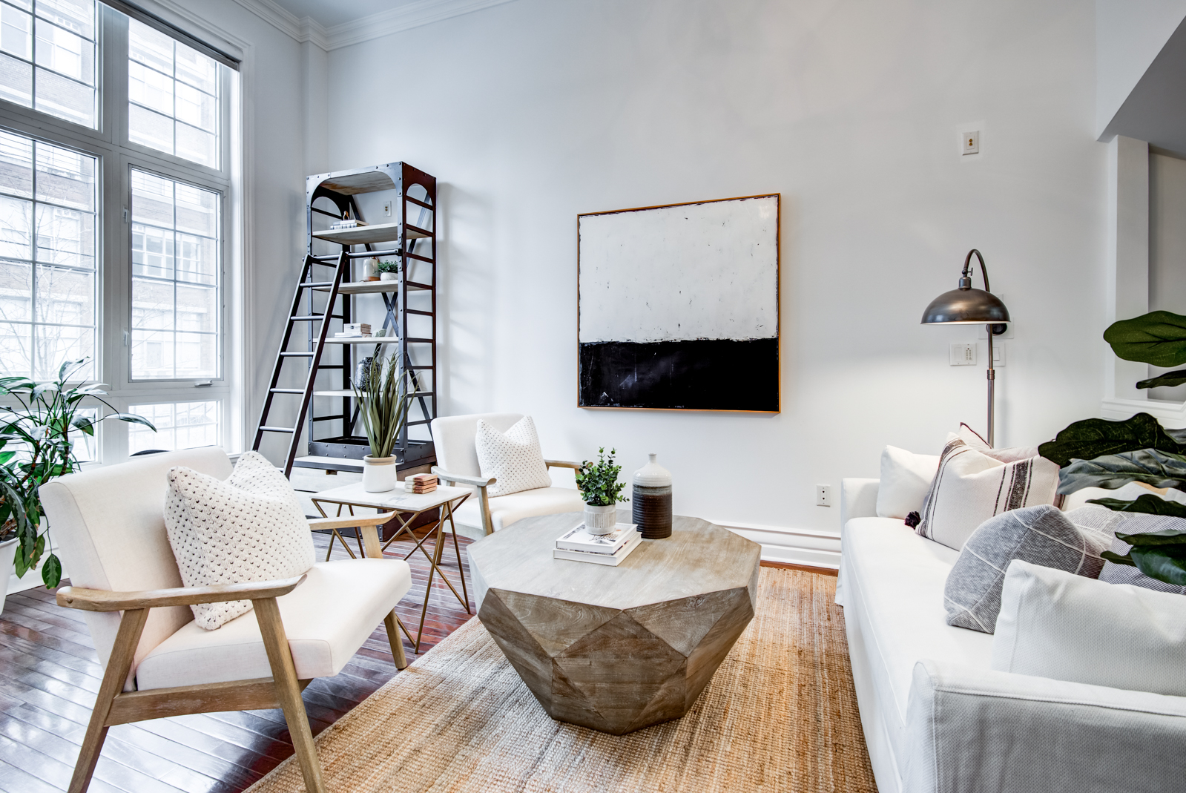
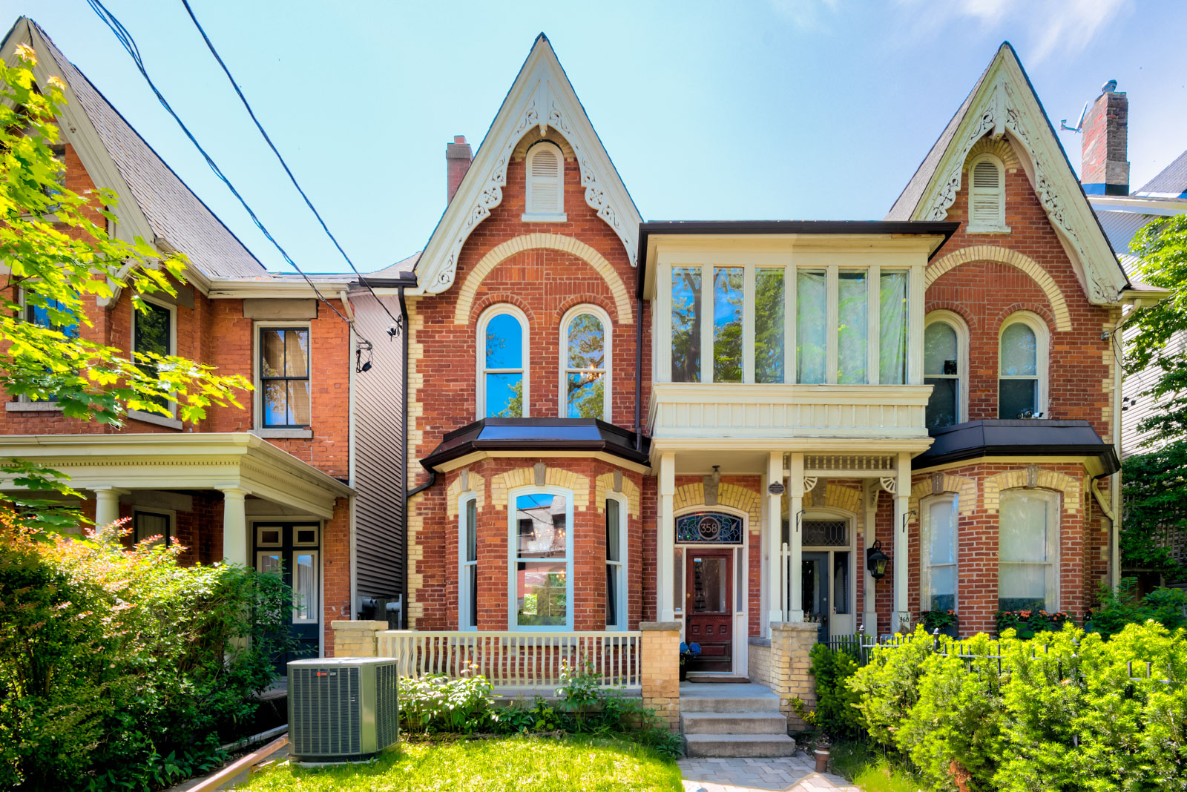
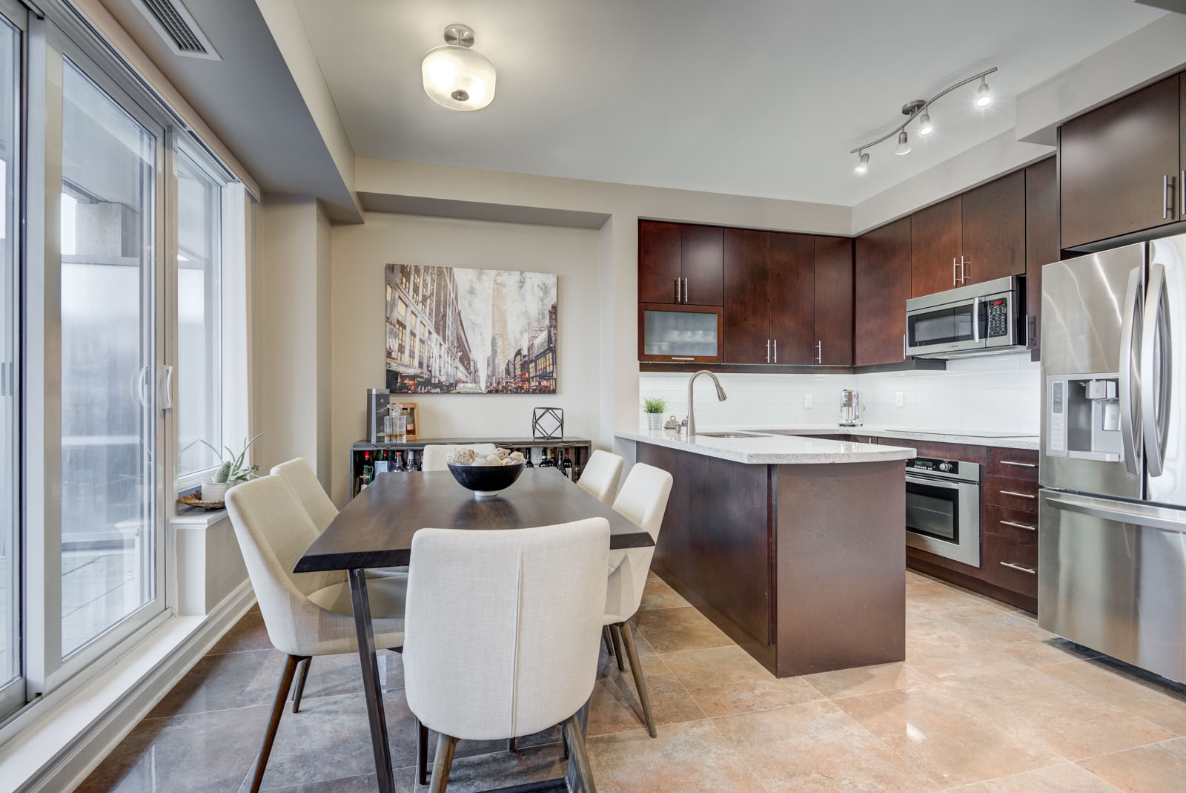
.jpg?cc=1690305316862)
