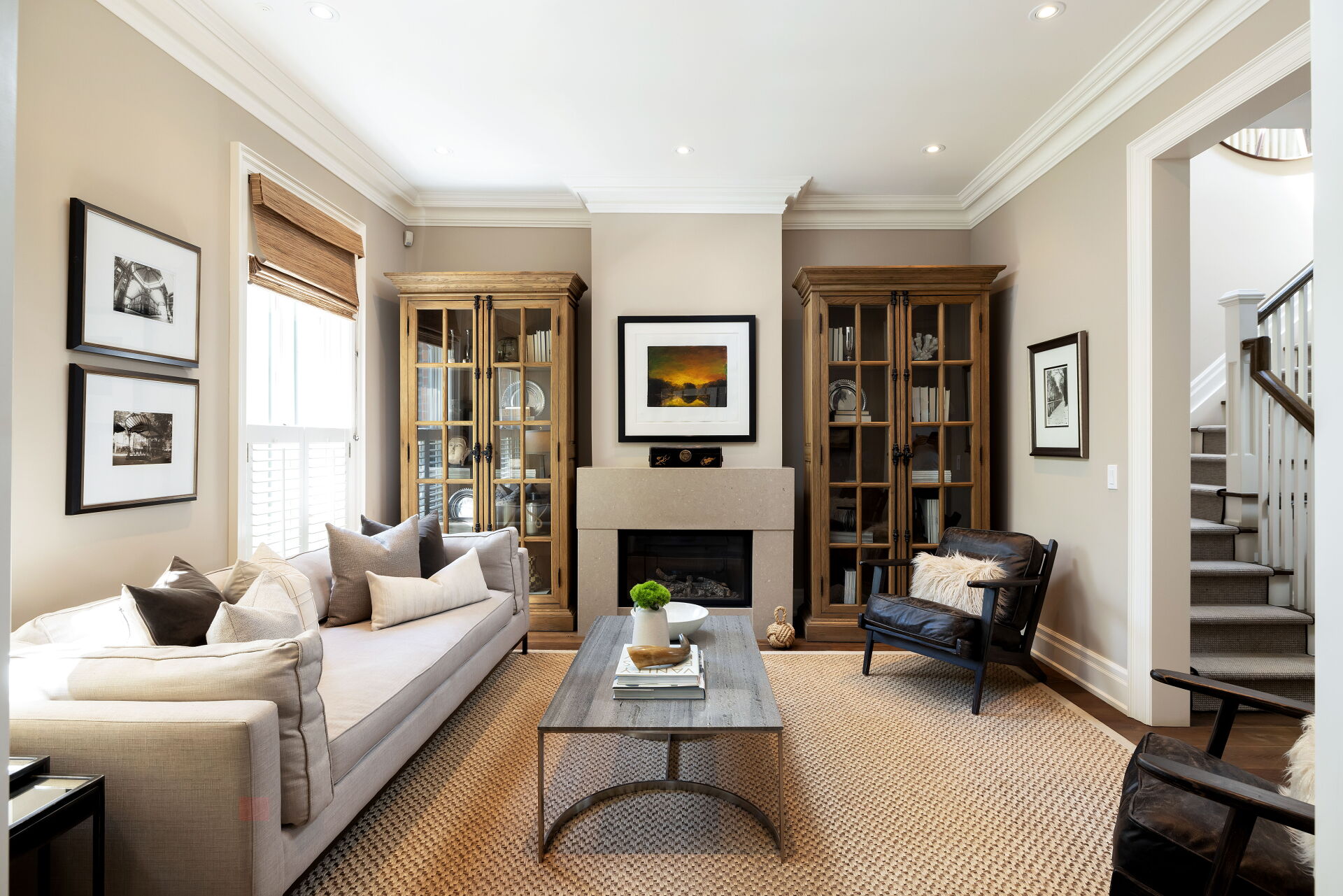National Post
By Connie Adair
Markham
240 Green Lane (Leslie and John Streets)
Asking price: $1,499,900
Sold for: $1,650,000
Taxes: $7,350 (2020)
Bedrooms: 4+2
Bathrooms: 4
Square Footage: about 3,000
Garage: 2
Parking: 4
Days on the market: 10
“We had healthy amount of interest on this home as more and more people are looking to buy in Markham and York Region,” says listing agent Daniel Bloch. “We had six offers.”
The 50×121-foot property is close to parks, including Maple Valley, Franklin Carmichael, Summerdale and German Mills Settlers. Highways 7, 404 and 407 are also nearby. It’s in the Bayview Glen school district. He says, “It’s close to great schools and good walking trails.”
The approximately 3,000-square-foot brick home has an eat-in kitchen with a walkout to a mature garden and new deck; a main-floor powder/laundry room; and direct access to the garage.
Double front doors open on to a foyer with a mirrored closet. Other main-floor features include an open-concept living room, a separate dining room and a family room with a fireplace and pot lights.
The primary suite has a walk-in closet and a four-piece ensuite bathroom. The partially finished lower level, which has a recreation room and a bedroom, has plenty of work and play space.
The house was built around the end of the 1980s and is mostly original. “The new owner will be about to put their personal touches on it. It has updated windows and mechanicals throughout. The seller enjoyed the home for more than 25 years,” says co-listing agent Liora Tal. “There’s a special room for everyone in the family. The house has good feng shui (and it has a) generous layout with lots of bathrooms and is very bright.”
The home appealed to families who wanted a four-bedroom home with a yard and a two-car garage. The private driveway has space to park four cars.
Listing Broker: Harvey Kalles Real Estate Ltd. (Daniel Bloch and Liora Tal)



