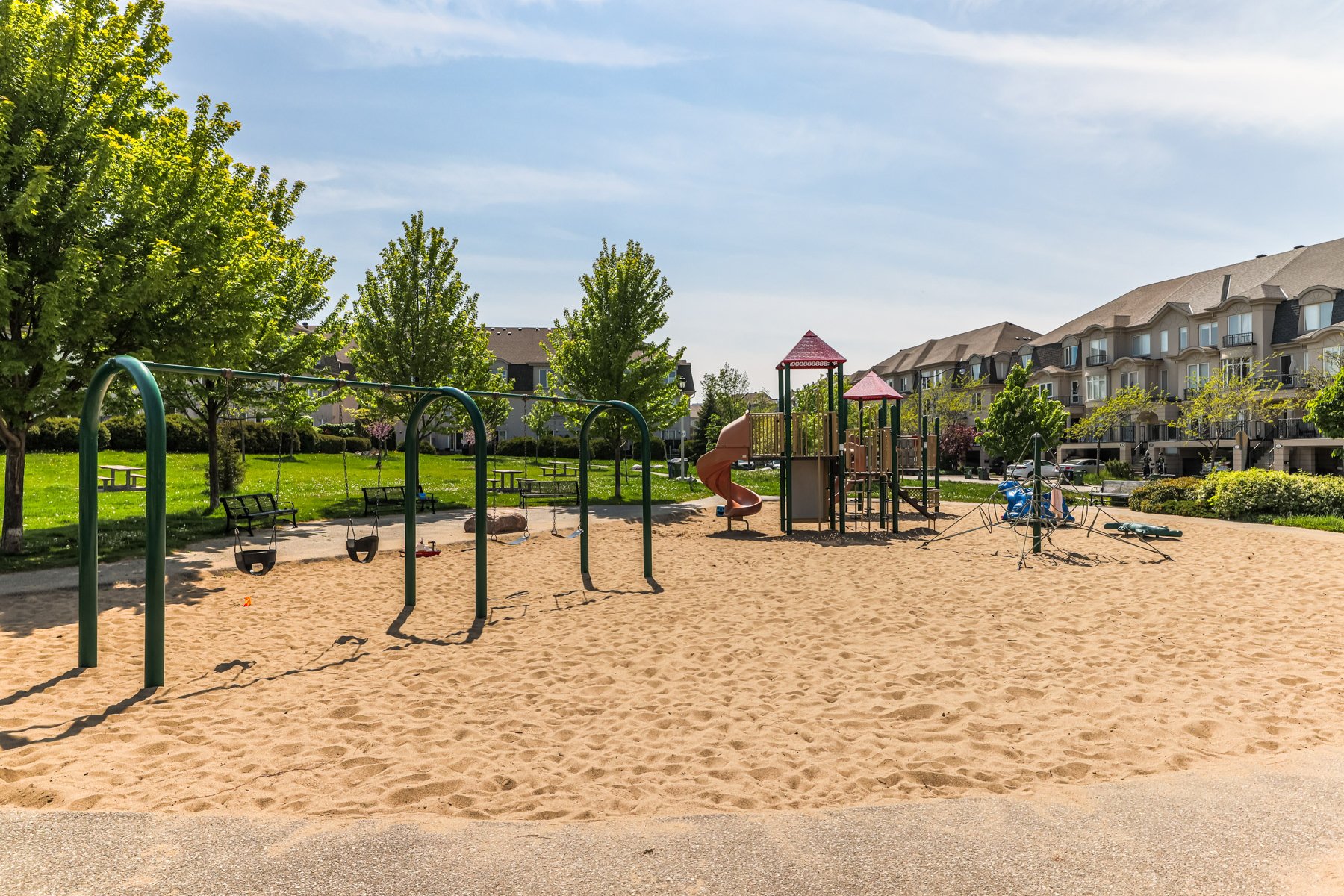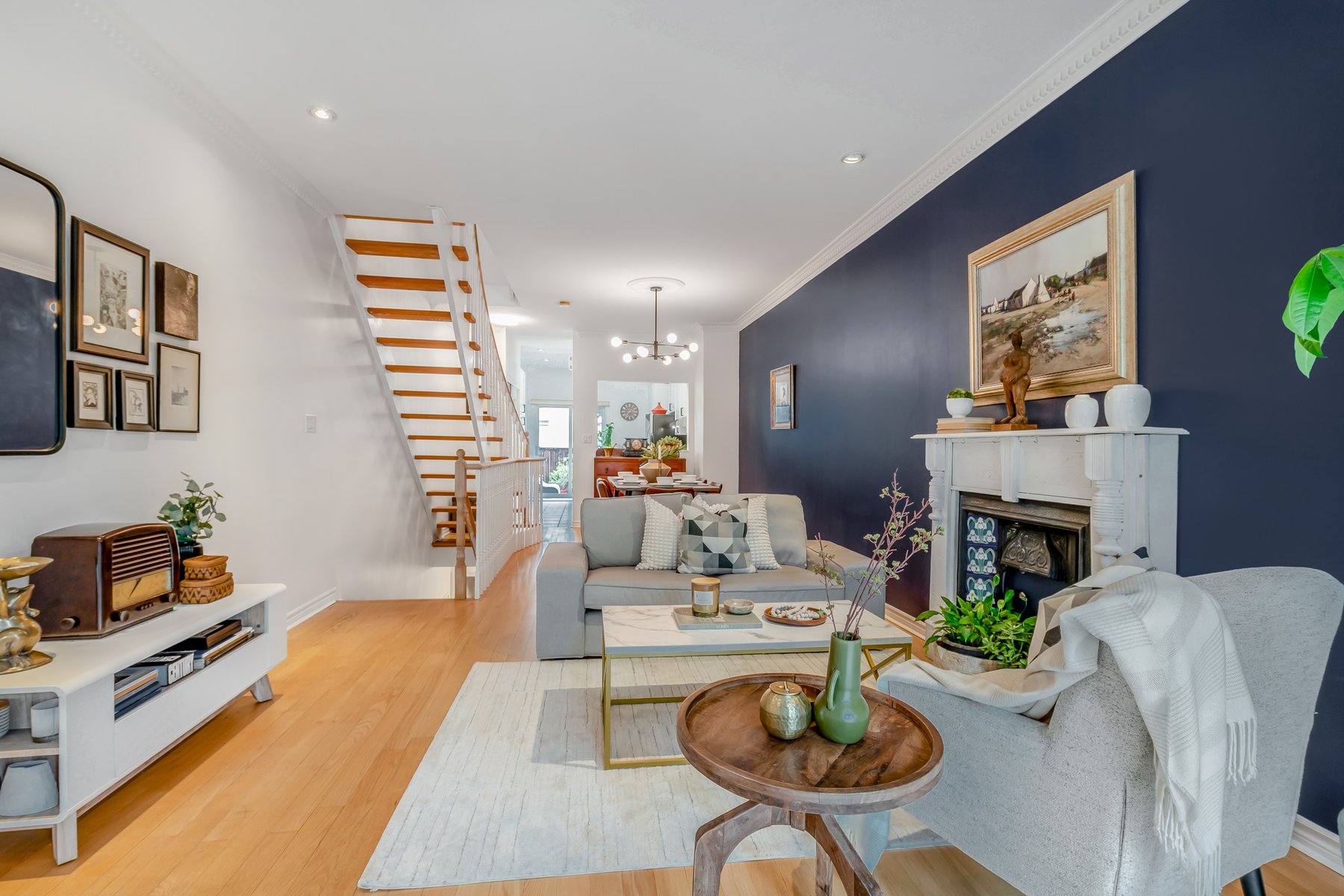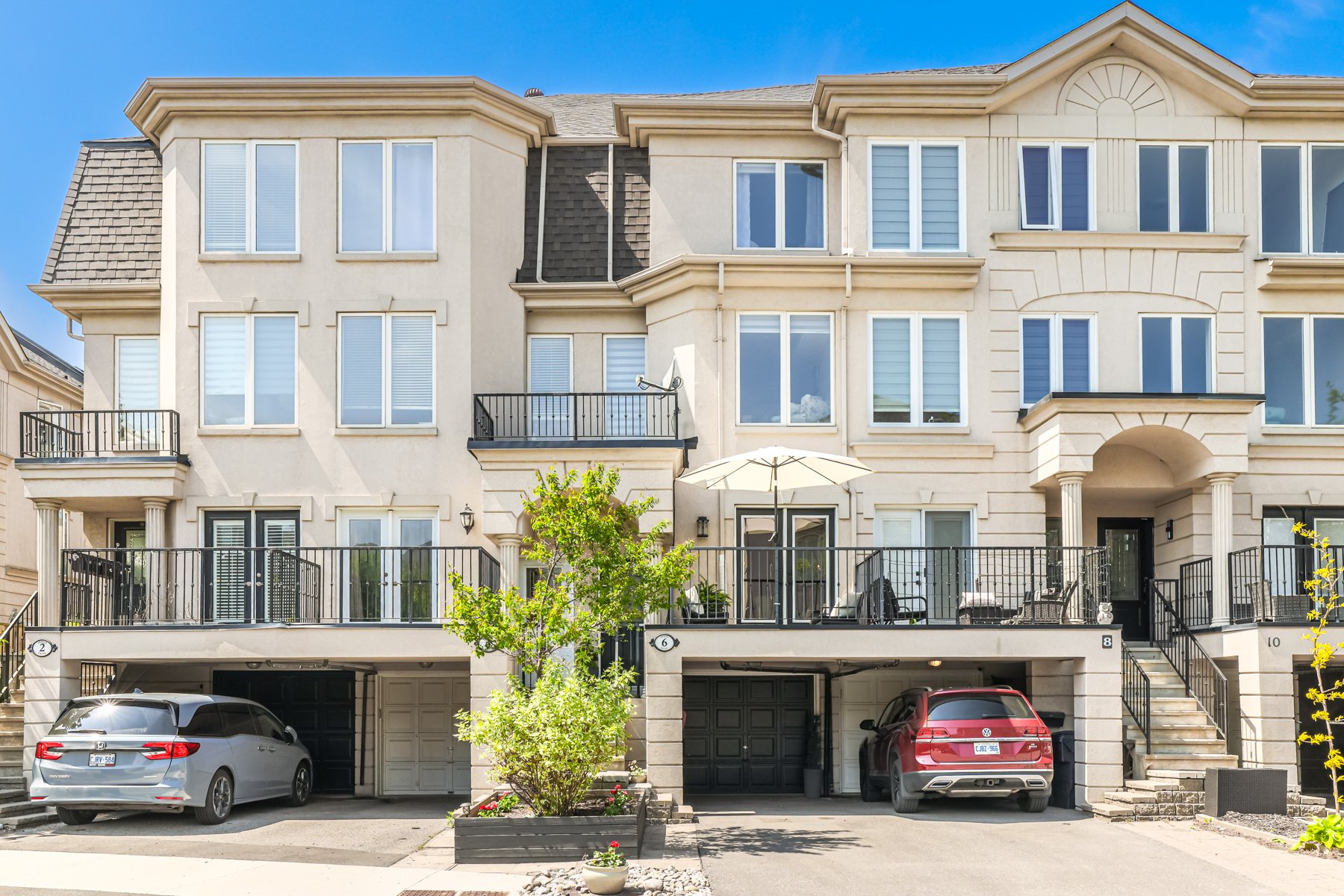Toronto Star
June 1, 2024
By Carola Vyhnak
Don Mills
6 Jessie Drive (Don Mills)
Asking price: $1,349,000
Size: 2,214 sq. ft., including the 288 sq. ft. finished basement
Lot: 13.35-by-76.9 feet, 1 car garage, front drive with two parking spaces
Bedrooms: 4 plus 1
Bathrooms: 3

The sellers: When Debbie Brown and Shane Howarth were house-hunting a dozen years ago, they had their hearts set on a detached home with a big backyard in the southeast part of the city. But much to their surprise, they fell for a three-storey executive townhome with a back patio in an entirely different area. It had everything they wanted — and more.
“We realized it was a bit of a hidden gem,” Howarth says of the location in a quiet Don Mills enclave near parks, woods and nature trails.
Bigger than houses in their initial search area, the townhome is a light-filled 2,200 square feet with abundant storage and four big bedrooms. “We went, ‘Oh, my God! This offers us so much,’ ” Brown recalls. “With the open plan and high ceilings, you get an immediate sense of space and airiness. The huge bedrooms (were) a real treat.” Indeed, two of them became sanctuaries for the couple’s mothers, who live with them.
With no grass to cut and a park across the road for their now 13-year-old son, “whenever really missed having a big backyard,” Brown points out. The front balcony is their go-to spot for relaxing, chatting with neighbours and watching kids play, Howarth says.
The parents fondly recall activities with their son, who “from toddler to teen,” has doubled in height, according to the growth chart in his bedroom. Howarth remembers building tracks for Thomas the Tank Engine in the boy’s room while Brown’s memories revolve around bike-riding lessons with training wheels.

But it’s on the main floor, where they spend most of their time, that their living space really shines. “We’ve had wonderful Thanksgiving meals here,” says Brown, explaining the kitchen and open dining/living rooms can accommodate numerous visitors. And the square opening in the connecting wall means hosts and guests can still chat during food preps.
Among the projects they’ve done — kitchen updates to renos in all three bathrooms— one that really stands out is the midnight blue wall on the main floor. “We love the drama of it,” says Brown, remarking on how it “warms and grounds the room, and makes the rest of the (all-white) house pop.”
The agent says: Unlike many older Toronto houses, this 21-year-old townhome is “generous” in size and fully updated, says sales rep Daniel Bloch of Bloch Real Estate Team. At just over $1.3 million, it’s priced attractively considering all the upgrades the sellers have done, he says. “There’s a lot of room for real estate value to grow here,” says Bloch, who notes its investment potential and suitability as a multi-generational residence.

Highlights include:
Large finished room on lower level suitable as a bedroom, den or home office
Direct access to garage and three parking spaces
Close to major highways
Shopping, dining and cultural options within walking distance.
While the house itself is outstanding, it’s further enriched by the locale, according to the owners. “It’s about the whole neighbourhood,” according to Brown, who explains the “intimate and private” pocket is populated by a close-knit, sociable community. It’s also “central to so many things,” say the couple, who note there’s even a TTC community bus to take residents around.
With their needs and circumstances changing, the family is saying a sad farewell to neighbours and moving on.

Listing Broker: Harvey Kalles Real Estate Ltd. (Daniel Bloch & Liora Tal)

