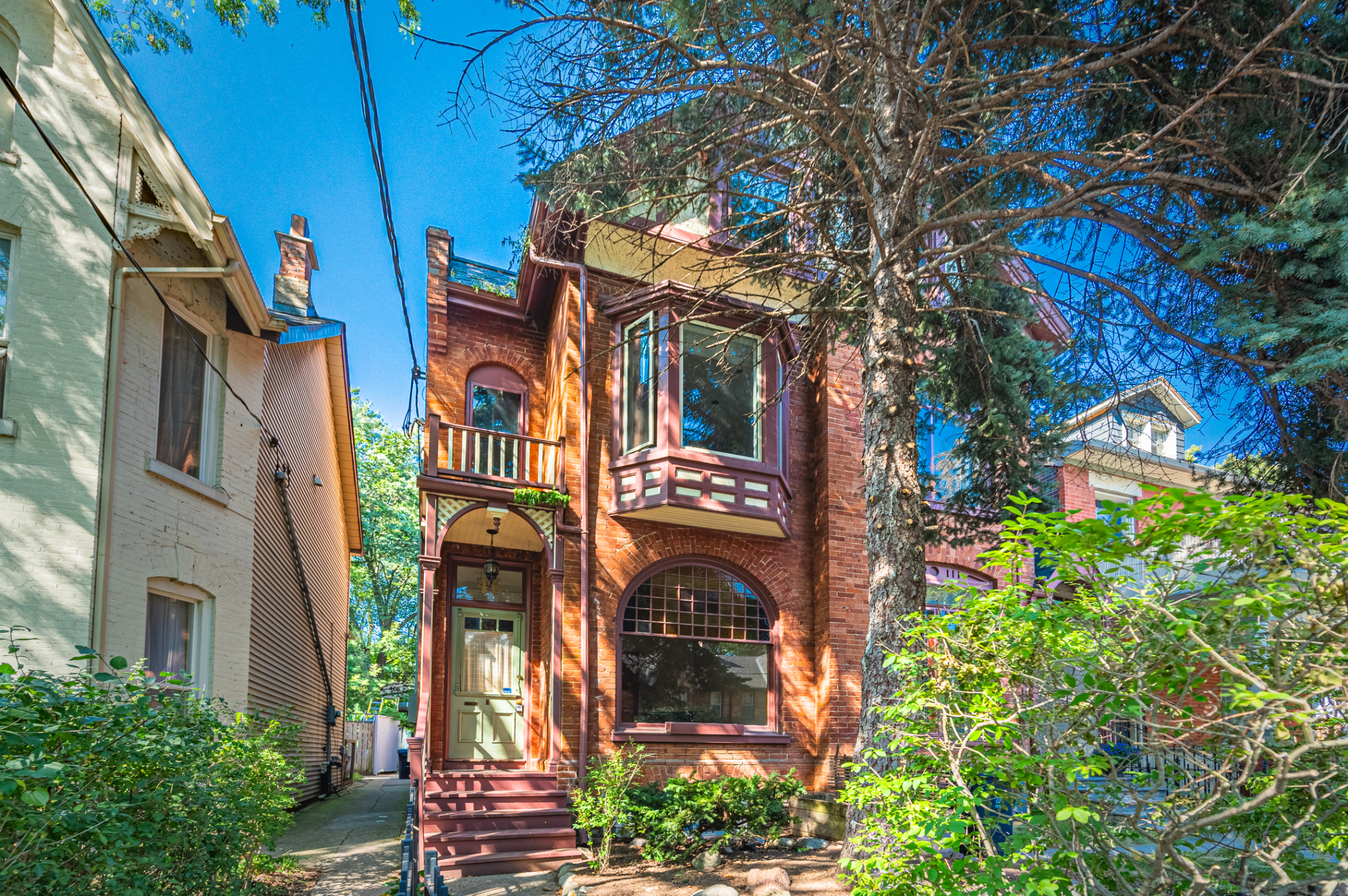Posted on
April 5, 2025
by
Toronto Star
Nestled among heritage properties and the spruce trees that lend the street its name, this 1880s home stands out with its original architectural details and spacious layout.
Toronto Star
April 5, 2025
By Joyce Li & Vanessa Tiberio
Cabbagetown
46 Spruce Street
Price: $1,775,000
Neighbourhood: Cabbagetown
X-factor: The original architectural features of the home, such as its stained glass windows and fireplaces, are the top selling points of the home.
For those looking to restore and personalize a home rich in character, this red-brick house in the heart of Cabbagetown presents a unique opportunity in one of Toronto’s most storied neighbourhoods.
Nestled among heritage properties and the spruce trees that lend the street its name, 46 Spruce Street stands out with its original architectural details and spacious layout.
The four-bedroom, two-bathroom semi-detached home comes in at around 2,500 square feet across three storeys.
“It’s just drenched in charm,” said Grace Chan, a local real estate agent who shared her thoughts about the listing with the Star. “These are the pre-war houses and they definitely don’t make them like they used to.”
The home features stained glass windows that cast colourful light throughout the space and high ceilings with large windows that enhance natural lighting. A Victorian-era cast iron fireplace is a highlight of the living room.
The home likely dates back to the 1880s, listing agent Daniel Bloch told the Star, adding that the property “has a lot of original character.”
“Obviously the home is a fixer-upper, it needs some work,” said Bloch. “But overall, the size is amazing and we have some really nice architectural plans with what could be done to this home.”
“This house has stood for a long time so it could be something that you can (renovate) one room at a time or you can do it all at once,” said Chan. “Either way, you can’t really go wrong.”
A generous eat-in kitchen opens onto a deck and a fully fenced backyard, designed for both entertaining and relaxation.
The second floor houses three spacious bedrooms and a full bath, while the third boasts a loft-style primary suite. The suite includes a fireplace, an expansive ensuite bathroom and a walkout with potential for a sundeck.
The property is adjacent to a private park shared exclusively with neighbouring homes, providing a rare and private pocket of green space in the city.
“Cabbagetown is up and coming,” said Bloch, referring to the growth in the area. “The neighbourhood is very rich in diversity and has some of the best Victorian-era preserved homes in the city.”
Located within walking distance of Riverdale Park and surrounded by local restaurants, cafes and boutique shops, the area has a lot to offer, according to Bloch.
With easy access to downtown and the Don Valley Parkway, Bloch said the location is well-suited for commuters.
Who are the ideal buyers?
When it comes to the ideal buyer, Chan says the home is best suited for somebody looking for a long-term investment or a builder who wants to create something special and live in it before selling.
“I wouldn’t say it’s necessarily for a first time homebuyer,” said Chan, adding that the home would be a “nice upsizer” for a current homeowner.
As for families, Chan advises it may be something better for a couple without kids who may have the time to put “sweat equity” into the property by making it a personal project.
“If you’re looking to start a family, then the home may be a little bit more difficult because if you did have kids, then, of course, the renovation would not be suitable,” she said.
Is it listed at its value?
As for the price of the listing, Chan says “it isn’t out of line” compared to where the market is nowadays.
“A fixer-upper nowadays isn’t what it used to be,” said Chan, adding that they are selling for higher price points and likely putting more into the costs of renovations as well.
According to the Toronto Regional Real Estate Board’s (TRREB) February market watch report, the average price of a semi-detached home in the Cabbagetown area was $1,635,000. There were no semi-detached sales in the area Cabbagetown is in for the month of March, according to TRREB’s March market watch report.
Listing Broker: Harvey Kalles Real Estate Ltd. (Daniel Bloch & Liora Tal)





